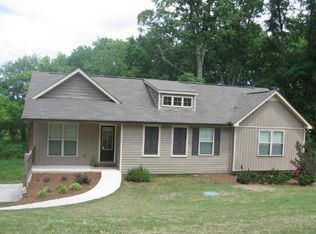NEW, NEW, NEW....CHECK OUT THIS RECENTLY RENOVATED RANCH OVER FULL BASEMENT IN MODEL SCHOOL DISTRICT! NEW FLOORING, ALL NEW PAINT, NEW HEAT & AIR. A DREAM KITCHEN WITH GRANITE COUNTER TOPS, BREAKFAST BAR, BRICK ACCENT AND DOUBLE OVEN, LARGE FAMILY ROOM WITH TONS OF NATURAL LIGHT, OWNER'S SUITE WITH TILE SHOWER AND WALK IN CLOSET. SPACIOUS SUN ROOM AND LARGE DECK OVERLOOKING THE PRIVATE BACK YARD. FINISHED BASEMENT THAT WOULD MAKE A GREAT HOME FOR THE TEENAGERS OR IN-LAWS, BUILT IN BAR AREA, FIREPLACE, 2 BEDROOMS AND A BATH IN THE FULL BASEMENT, HUGE MEDIA ROOM PERFECT FOR ENTERTAINING AND A DRIVE WAY FOR EASY ACCESS. CALL TODAY TO SCHEDULE A LOOK AT THIS BEAUTIFUL HOME!
This property is off market, which means it's not currently listed for sale or rent on Zillow. This may be different from what's available on other websites or public sources.
