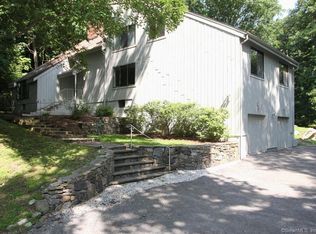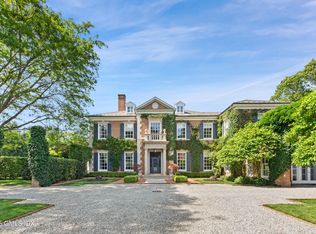Sold for $4,200,000
$4,200,000
69 Taconic Rd, Greenwich, CT 06831
6beds
6,689sqft
Residential, Single Family Residence
Built in 1987
4.41 Acres Lot
$4,216,600 Zestimate®
$628/sqft
$8,932 Estimated rent
Home value
$4,216,600
$3.84M - $4.64M
$8,932/mo
Zestimate® history
Loading...
Owner options
Explore your selling options
What's special
Experience ultra-chic living in this stylishly reimagined six-bedroom home on 4.4 gated and landscaped acres! This completely renovated gem features a stunning multi-level interior with soaring ceilings, floor-to-ceiling windows, and luxurious finishes throughout. The custom state-of-the-art kitchen with vaulted ceilings flows seamlessly into the open family room and dining area, leading to a serene living room, office, and cozy sitting area. The mid-level primary suite boasts walk-in closets, a spa-like bath, and a private deck. Upstairs, a three-bedroom suite is perfect for a children's wing, guest space, etc., The main level includes a three-car garage and a guest bedroom. The garden level offers a playroom, gym, sauna, full bath, and bedroom. Enjoy the serene setting with a screened-in porch, expansive yard, and pool just minutes from downtown Greenwich and easy access to NYC!
Zillow last checked: 8 hours ago
Listing updated: January 23, 2026 at 01:00pm
Listed by:
Joanne Mancuso 203-667-3887,
Houlihan Lawrence
Bought with:
Happy Wang, RES.0798332
Keller Williams Prestige Props
Source: Greenwich MLS, Inc.,MLS#: 123988
Facts & features
Interior
Bedrooms & bathrooms
- Bedrooms: 6
- Bathrooms: 7
- Full bathrooms: 6
- 1/2 bathrooms: 1
Heating
- Natural Gas, Forced Air
Cooling
- Central Air
Appliances
- Laundry: Laundry Room
Features
- Kitchen Island, Pantry, Central Vacuum, Sauna
- Basement: Finished
- Number of fireplaces: 4
Interior area
- Total structure area: 6,689
- Total interior livable area: 6,689 sqft
Property
Parking
- Total spaces: 3
- Parking features: Garage
- Garage spaces: 3
Features
- Patio & porch: Screened, Deck
- Has private pool: Yes
- Has spa: Yes
- Spa features: Heated
- Fencing: Fenced
Lot
- Size: 4.41 Acres
- Features: Parklike
Details
- Parcel number: 112868
- Zoning: RA-4
Construction
Type & style
- Home type: SingleFamily
- Property subtype: Residential, Single Family Residence
Materials
- Wood Siding
- Roof: Asphalt
Condition
- Year built: 1987
- Major remodel year: 2024
Utilities & green energy
- Sewer: Septic Tank
- Water: Well
Community & neighborhood
Location
- Region: Greenwich
Price history
| Date | Event | Price |
|---|---|---|
| 1/23/2026 | Sold | $4,200,000-6.6%$628/sqft |
Source: | ||
| 12/15/2025 | Pending sale | $4,495,000$672/sqft |
Source: | ||
| 11/12/2025 | Listed for sale | $4,495,000-1.2%$672/sqft |
Source: | ||
| 8/11/2025 | Listing removed | $4,550,000$680/sqft |
Source: | ||
| 5/28/2025 | Price change | $4,550,000-4.2%$680/sqft |
Source: | ||
Public tax history
| Year | Property taxes | Tax assessment |
|---|---|---|
| 2025 | $16,701 +2.8% | $1,387,120 |
| 2024 | $16,243 +2.8% | $1,387,120 |
| 2023 | $15,799 +1% | $1,387,120 |
Find assessor info on the county website
Neighborhood: 06831
Nearby schools
GreatSchools rating
- 9/10Parkway SchoolGrades: K-5Distance: 2.1 mi
- 8/10Central Middle SchoolGrades: 6-8Distance: 3.1 mi
- 10/10Greenwich High SchoolGrades: 9-12Distance: 3.7 mi
Schools provided by the listing agent
- Elementary: Parkway
- Middle: Central
Source: Greenwich MLS, Inc.. This data may not be complete. We recommend contacting the local school district to confirm school assignments for this home.
Sell for more on Zillow
Get a Zillow Showcase℠ listing at no additional cost and you could sell for .
$4,216,600
2% more+$84,332
With Zillow Showcase(estimated)$4,300,932

