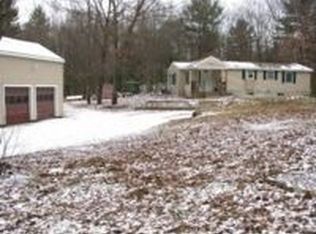Private Executive Cape only 4 minutes from Goffstown. Light, Bright, Airy and Private! Your winding tree lined driveway opens to a large landscaped yard and the beautiful stone facade of this custom cape featuring a welcoming farmers porch. A brick lined path leads to the granite steps. Walk through the front door into the vaulted entryway and enjoy all the natural light reflecting off the shining hardwood floors. The open concept first floor includes an eat in kitchen w SS appliances and a breakfast bar. a formal dining area, a front living room and a large family room with a gas fireplace. The upstairs has a balcony open to the foyer, the Master Bedroom includes a walk in closet and a master bath with jetted tub, plus three more large bedrooms, a full bath and laundry area. There is so much room for entertaining inside and out. The basement is being used as a game room with surround sound hook ups installed for your entertainment systems.
This property is off market, which means it's not currently listed for sale or rent on Zillow. This may be different from what's available on other websites or public sources.

