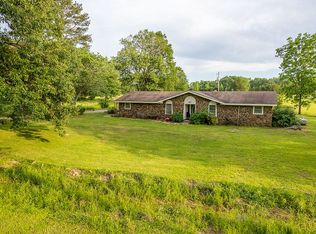5.16 acres on a paved road in Wooster. Fenced for horses,cows or any livestock. Has a large shop 36x32 with tall ceilings originally built as a green house with concrete pad. Large barn with 5 stalls. Pond on the back of the land with walking trails. Price is as is no repairs.No minerals convey.20% down In house bank loan or CASH buyer.Fixer upper/investors needed. Agents see remarks
This property is off market, which means it's not currently listed for sale or rent on Zillow. This may be different from what's available on other websites or public sources.
