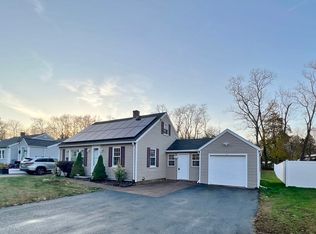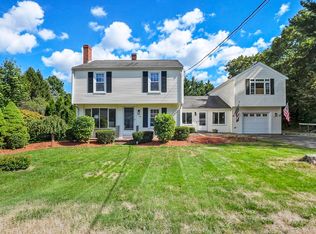Sold for $690,000
$690,000
69 Vernon St, Bridgewater, MA 02324
4beds
2,061sqft
Single Family Residence
Built in 1942
0.49 Acres Lot
$718,300 Zestimate®
$335/sqft
$4,083 Estimated rent
Home value
$718,300
$654,000 - $790,000
$4,083/mo
Zestimate® history
Loading...
Owner options
Explore your selling options
What's special
***MULTIPLE OFFERS IN HAND*** HIGHEST AND BEST BY 5:00pm 3/3/25. Welcome home to this beautiful 4 bed/2 bath home close to Bridgewater's downtown! This ranch style home features hardware floors throughout the living areas and bedrooms with an open floorplan perfect for entertaining. Pull right into your expansive garage with direct access to your mudroom/entry way. As you walk across your gleaming hardwood floors your are greated by an open concept kitchen/eating area with firepace and a step-down, vaulted living room adjacent to attached sunroom. Home is complete with a picturesque enclosed backyard including an inground pool, pool house, pool storage shed, pergolas and ample yard space. Need more space? This home has a full, dry basement with plenty of room for storage and additional living space. Special features include: heated garage with storage attic, hot tub hookup, mature landscaping and newer septic (2023).
Zillow last checked: 8 hours ago
Listing updated: April 04, 2025 at 07:14am
Listed by:
Kerrick Pierce 781-563-0237,
Ellis Residential Group 781-919-0800
Bought with:
Luke Walen
Keller Williams South Watuppa
Source: MLS PIN,MLS#: 73311117
Facts & features
Interior
Bedrooms & bathrooms
- Bedrooms: 4
- Bathrooms: 2
- Full bathrooms: 2
Primary bedroom
- Level: First
Bedroom 2
- Level: First
Bedroom 3
- Level: First
Bedroom 4
- Level: First
Bathroom 1
- Level: First
Bathroom 2
- Level: First
Dining room
- Level: First
Kitchen
- Level: First
Living room
- Level: First
Heating
- Forced Air, Natural Gas
Cooling
- Central Air
Appliances
- Included: Gas Water Heater, Range, Dishwasher, Microwave, Refrigerator, Dryer
- Laundry: In Basement
Features
- Flooring: Wood, Tile, Vinyl
- Doors: Insulated Doors
- Windows: Insulated Windows
- Basement: Full,Partially Finished
- Number of fireplaces: 1
Interior area
- Total structure area: 2,061
- Total interior livable area: 2,061 sqft
- Finished area above ground: 2,061
- Finished area below ground: 750
Property
Parking
- Total spaces: 9
- Parking features: Attached, Garage Door Opener, Storage, Insulated, Paved Drive, Off Street, Paved
- Attached garage spaces: 2
- Uncovered spaces: 7
Features
- Patio & porch: Porch, Porch - Enclosed, Deck - Wood, Patio
- Exterior features: Porch, Porch - Enclosed, Deck - Wood, Patio, Pool - Inground, Cabana, Rain Gutters, Storage, Professional Landscaping, Fenced Yard
- Has private pool: Yes
- Pool features: In Ground
- Fencing: Fenced/Enclosed,Fenced
Lot
- Size: 0.49 Acres
- Features: Level
Details
- Additional structures: Cabana
- Parcel number: M:073 L:003,932721
- Zoning: res
Construction
Type & style
- Home type: SingleFamily
- Architectural style: Ranch
- Property subtype: Single Family Residence
Materials
- Frame
- Foundation: Block
- Roof: Shingle
Condition
- Year built: 1942
Utilities & green energy
- Sewer: Private Sewer
- Water: Public
- Utilities for property: for Gas Range
Community & neighborhood
Location
- Region: Bridgewater
Other
Other facts
- Listing terms: Seller W/Participate
- Road surface type: Paved
Price history
| Date | Event | Price |
|---|---|---|
| 4/3/2025 | Sold | $690,000+0.7%$335/sqft |
Source: MLS PIN #73311117 Report a problem | ||
| 12/27/2024 | Price change | $685,000-2%$332/sqft |
Source: MLS PIN #73311117 Report a problem | ||
| 12/2/2024 | Price change | $699,000-1.4%$339/sqft |
Source: MLS PIN #73311117 Report a problem | ||
| 11/8/2024 | Price change | $709,000+1.4%$344/sqft |
Source: MLS PIN #73311117 Report a problem | ||
| 10/20/2024 | Price change | $699,000-1.4%$339/sqft |
Source: MLS PIN #73283895 Report a problem | ||
Public tax history
| Year | Property taxes | Tax assessment |
|---|---|---|
| 2025 | $7,086 +2.9% | $599,000 +5.6% |
| 2024 | $6,885 +1% | $567,100 +6.8% |
| 2023 | $6,815 +2% | $530,800 +13.8% |
Find assessor info on the county website
Neighborhood: 02324
Nearby schools
GreatSchools rating
- NAMitchell Elementary SchoolGrades: PK-2Distance: 1.3 mi
- 6/10Bridgewater Middle SchoolGrades: 6-8Distance: 1.6 mi
- 6/10Bridgewater-Raynham RegionalGrades: 9-12Distance: 1.5 mi
Get a cash offer in 3 minutes
Find out how much your home could sell for in as little as 3 minutes with a no-obligation cash offer.
Estimated market value$718,300
Get a cash offer in 3 minutes
Find out how much your home could sell for in as little as 3 minutes with a no-obligation cash offer.
Estimated market value
$718,300

