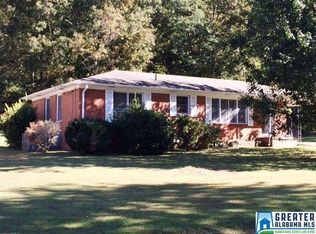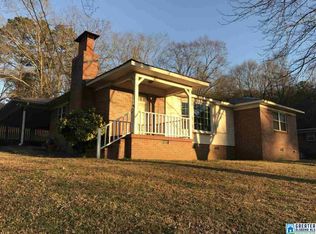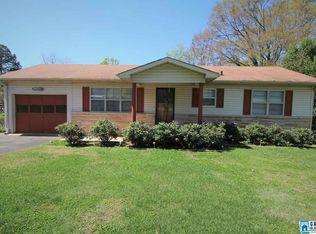Full 4 Sided Brick home with updates on flooring and fresh paint makes this a Must See Home if your looking for Quality and Workmanship like they use to Build them. Breakfast bar in Kitchen and Dining area offers plenty of space for a Large Family and Living Room & Separate Den/Family Room offers lots room for everybody. Sun room off Dining area can be used all year and offers lots of views of the fenced back yard so you can watch your kids or pets while they play. Storage Bldg can also be used as workshop as it is wired and offers benches to tinker around on your hobbies or for the handyman tasks or Gardening/Potting shed for the Gardner in the Family. Open Concrete Patio offer outdoor Dining area for those Family Cookouts. Come Check This One Out before its Gone because it won't last long!!!
This property is off market, which means it's not currently listed for sale or rent on Zillow. This may be different from what's available on other websites or public sources.


