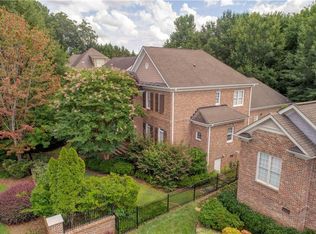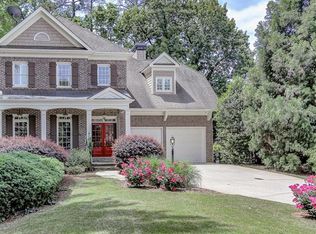Don’t miss this meticulously maintained home in a private enclave minutes from Chastain Park. Walk in through a gated front yard to beautiful landscaping. This 4-sided brick home is loaded with natural light. Features included the two story foyer, vaulted living room, formal dining room, chefs kitchen with gas range and Wolf exhaust hood, new Bosch Oven, granite countertops and backsplash, under counter lighting and breakfast bar. Eat-in area off kitchen opens to spacious family room with stacked stone fireplace with a custom mantle. Upstairs includes 2 secondary bedrooms, ensuite bathrooms and vaulted ceilings. Primary Suite has a triple tray ceiling and bathroom with double vanities, spacious walk in shower with frameless shower door, soaking tub and separate water closet. Enjoy the outdoors on either the side deck or back patio. If you are looking for storage than this climate controlled basement is perfect. Other note worthy items are new roof, professional closet systems, irrigation system and walk to restaurants and shops.
This property is off market, which means it's not currently listed for sale or rent on Zillow. This may be different from what's available on other websites or public sources.

