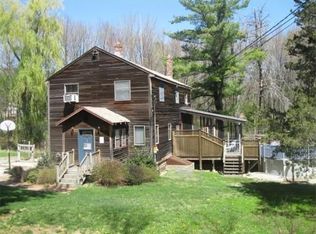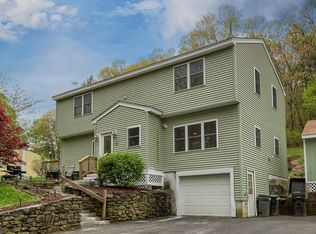Sold for $646,000 on 06/20/24
$646,000
69 Whittier Rd, Haverhill, MA 01830
3beds
1,800sqft
Single Family Residence
Built in 1930
3.8 Acres Lot
$665,400 Zestimate®
$359/sqft
$3,253 Estimated rent
Home value
$665,400
$606,000 - $732,000
$3,253/mo
Zestimate® history
Loading...
Owner options
Explore your selling options
What's special
Delightful 3BR 1.5BA Cape nestled on an expansive 3.8 acre Rural lot with an oversized 30' x 20' 2+ car garage & loft. Unfinished walkout basement & workshop. Enjoy nature's paradise with stunning perennial gardens, flowering bushes & fruit trees, cross the bridge over the brook in your private backyard to enjoy a secluded firepit area & explore your own wooded trails filled with wildlife. The home has been lovingly maintained & updated for nearly 40 years by one owner. Newer kitchen & baths, two year roofs with lifetime transferable warranty, Anderson windows, generator hookup, newer gas furnace/water heater, siding, driveway, walkways & approved septic. Original wood floors. Major upgrades completed by owner offering a canvas for your own cosmetic improvements. Conveniently located 1 mile from 495, 4 miles to train, 1 mile from NH border, property backs to John Greenleaf Whittier’s birthplace & 2 miles to Winnekenni Castle Conservation Area. OPEN HOUSES 5/11 & 5/12 from 11am-1pm.
Zillow last checked: 8 hours ago
Listing updated: June 20, 2024 at 03:55pm
Listed by:
Diane Beekler 978-457-4150,
RE/MAX Bentley's 978-572-1200
Bought with:
Denise McCarthy
Coldwell Banker Realty - North Reading
Source: MLS PIN,MLS#: 73235334
Facts & features
Interior
Bedrooms & bathrooms
- Bedrooms: 3
- Bathrooms: 2
- Full bathrooms: 1
- 1/2 bathrooms: 1
- Main level bathrooms: 1
Primary bedroom
- Features: Ceiling Fan(s), Flooring - Wood, Cable Hookup, Closet - Double
- Level: Second
- Area: 168
- Dimensions: 14 x 12
Bedroom 2
- Features: Ceiling Fan(s), Flooring - Wood, Cable Hookup
- Level: Second
- Area: 144
- Dimensions: 12 x 12
Bedroom 3
- Features: Flooring - Wood, Lighting - Overhead, Closet - Double
- Level: Second
- Area: 120
- Dimensions: 12 x 10
Primary bathroom
- Features: Yes
Bathroom 1
- Features: Bathroom - Half, Flooring - Vinyl, Pocket Door
- Level: Main,First
- Area: 20
- Dimensions: 5 x 4
Bathroom 2
- Features: Bathroom - Full, Bathroom - Tiled With Tub & Shower, Flooring - Vinyl, Jacuzzi / Whirlpool Soaking Tub, Lighting - Pendant, Lighting - Overhead
- Level: Second
- Area: 72
- Dimensions: 9 x 8
Dining room
- Features: Flooring - Vinyl, Flooring - Wood, Window(s) - Picture, Open Floorplan, Lighting - Pendant
- Level: Main,First
- Area: 143
- Dimensions: 13 x 11
Kitchen
- Features: Closet, Flooring - Vinyl, Flooring - Wood, Window(s) - Picture, Exterior Access, Recessed Lighting, Gas Stove
- Level: Main,First
- Area: 143
- Dimensions: 13 x 11
Living room
- Features: Ceiling Fan(s), Flooring - Vinyl, Flooring - Wood, Window(s) - Picture, Cable Hookup, Exterior Access, Open Floorplan
- Level: Main,First
- Area: 288
- Dimensions: 18 x 16
Heating
- Baseboard, Natural Gas
Cooling
- None
Appliances
- Laundry: Lighting - Overhead, In Basement, Electric Dryer Hookup
Features
- Flooring: Wood, Vinyl
- Windows: Insulated Windows, Screens
- Basement: Full,Walk-Out Access,Interior Entry,Sump Pump,Concrete,Unfinished
- Has fireplace: No
Interior area
- Total structure area: 1,800
- Total interior livable area: 1,800 sqft
Property
Parking
- Total spaces: 5
- Parking features: Detached, Garage Door Opener, Storage, Workshop in Garage, Garage Faces Side, Oversized, Paved Drive, Off Street, Driveway, Paved
- Garage spaces: 2
- Uncovered spaces: 3
Features
- Patio & porch: Deck - Wood, Patio
- Exterior features: Deck - Wood, Patio, Rain Gutters, Professional Landscaping, Decorative Lighting, Screens, Fruit Trees, Garden, Other
- Has view: Yes
- View description: Scenic View(s)
- Waterfront features: Stream
- Frontage length: 110.00
Lot
- Size: 3.80 Acres
- Features: Wooded, Gentle Sloping, Level
Details
- Parcel number: M:0444 B:00001 L:9A,1924548
- Zoning: Res
Construction
Type & style
- Home type: SingleFamily
- Architectural style: Cape
- Property subtype: Single Family Residence
Materials
- Frame
- Foundation: Stone
- Roof: Shingle
Condition
- Year built: 1930
Utilities & green energy
- Electric: Circuit Breakers, 200+ Amp Service, Generator Connection
- Sewer: Private Sewer
- Water: Public
- Utilities for property: for Gas Range, for Electric Dryer, Generator Connection
Community & neighborhood
Security
- Security features: Security System
Community
- Community features: Public Transportation, Shopping, Pool, Tennis Court(s), Park, Walk/Jog Trails, Stable(s), Golf, Medical Facility, Bike Path, Conservation Area, Highway Access, Public School, T-Station, Other
Location
- Region: Haverhill
Other
Other facts
- Listing terms: Contract
- Road surface type: Paved
Price history
| Date | Event | Price |
|---|---|---|
| 6/20/2024 | Sold | $646,000+7.7%$359/sqft |
Source: MLS PIN #73235334 Report a problem | ||
| 5/16/2024 | Contingent | $599,900$333/sqft |
Source: MLS PIN #73235334 Report a problem | ||
| 5/9/2024 | Listed for sale | $599,900$333/sqft |
Source: MLS PIN #73235334 Report a problem | ||
Public tax history
| Year | Property taxes | Tax assessment |
|---|---|---|
| 2025 | $5,009 +6.8% | $467,700 +6.2% |
| 2024 | $4,688 0% | $440,600 +4.8% |
| 2023 | $4,690 | $420,600 |
Find assessor info on the county website
Neighborhood: 01830
Nearby schools
GreatSchools rating
- 5/10Whittier Middle SchoolGrades: 5-8Distance: 1.8 mi
- 4/10Haverhill High SchoolGrades: 9-12Distance: 3.4 mi
- 4/10Walnut Square Elementary SchoolGrades: K-3Distance: 2.2 mi
Schools provided by the listing agent
- High: Haverhill
Source: MLS PIN. This data may not be complete. We recommend contacting the local school district to confirm school assignments for this home.
Get a cash offer in 3 minutes
Find out how much your home could sell for in as little as 3 minutes with a no-obligation cash offer.
Estimated market value
$665,400
Get a cash offer in 3 minutes
Find out how much your home could sell for in as little as 3 minutes with a no-obligation cash offer.
Estimated market value
$665,400

