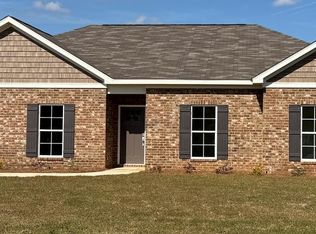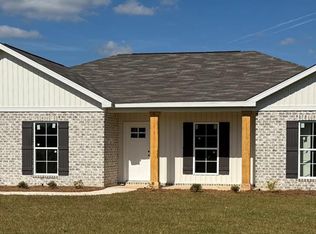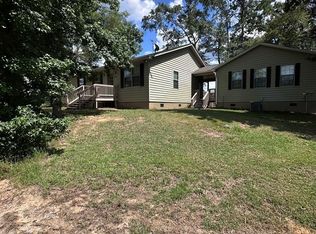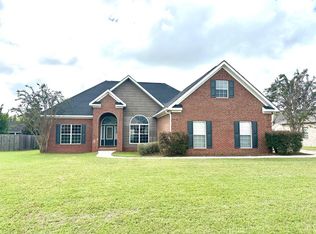2061 Square Feet 4 Bedrooms 2 Bathrooms 2-Car Garage This 2,061 sq. ft. home blends style, comfort, and functionality with a split floorplan design offering four spacious bedrooms and two full bathrooms. The heart of the home features an open concept grandroom, a chef's kitchen with a large island, granite countertops, corner pantry, and stainless steel appliances, including a gas range and built-in microwave. The primary suite is a retreat with a his-and-her vanity, tile shower, and a private toilet closet. A thoughtfully designed walk-in laundry room with extra hanging space and a convenient mudroom at entry add to everyday ease. Additional highlights include: Side-entry double garage with extra curb appeal Rear covered patio for outdoor living Security system & sprinkler system for peace of mind Durable finishes with carpet and tile flooring throughout This home is designed for both comfortable living and effortless entertaining.
New construction
Price increase: $4K (12/8)
$297,900
690 Battles Rd, Rehobeth, AL 36301
4beds
2,061sqft
Est.:
Single Family Residence
Built in 2025
0.47 Acres Lot
$297,500 Zestimate®
$145/sqft
$-- HOA
What's special
Four spacious bedroomsLarge islandPrivate toilet closetHis-and-her vanitySplit floorplan designConvenient mudroom at entryGas range
- 164 days |
- 324 |
- 22 |
Zillow last checked: 8 hours ago
Listing updated: December 08, 2025 at 01:03pm
Listed by:
Robert Hewes 334-596-6677,
Coldwell Banker/Alfred Saliba
Source: SAMLS,MLS#: 204565
Tour with a local agent
Facts & features
Interior
Bedrooms & bathrooms
- Bedrooms: 4
- Bathrooms: 2
- Full bathrooms: 2
Rooms
- Room types: Mud Room, Pantry
Appliances
- Included: Dishwasher, Gas Water Heater, Microwave, Range, Range Hood, Self Cleaning Oven
- Laundry: Inside
Features
- Flooring: Carpet, Vinyl
- Has fireplace: No
- Fireplace features: None
Interior area
- Total structure area: 2,061
- Total interior livable area: 2,061 sqft
Property
Parking
- Total spaces: 2
- Parking features: 2 Car, Attached
- Attached garage spaces: 2
Features
- Levels: One
- Patio & porch: Patio-Covered
- Pool features: None
- Waterfront features: No Waterfront
Lot
- Size: 0.47 Acres
- Dimensions: 105' x 195'
Details
- Parcel number: 24
Construction
Type & style
- Home type: SingleFamily
- Architectural style: Traditional
- Property subtype: Single Family Residence
Materials
- Brick
- Foundation: Slab
Condition
- New Construction
- New construction: Yes
- Year built: 2025
Utilities & green energy
- Electric: Wiregrass Electric
- Sewer: Septic Tank
- Water: Public, Taylor
Community & HOA
Community
- Subdivision: Martin Farm
Location
- Region: Rehobeth
Financial & listing details
- Price per square foot: $145/sqft
- Date on market: 7/30/2025
Estimated market value
$297,500
$283,000 - $312,000
$1,920/mo
Price history
Price history
| Date | Event | Price |
|---|---|---|
| 12/8/2025 | Price change | $297,900+1.4%$145/sqft |
Source: Wiregrass BOR #554805 Report a problem | ||
| 11/25/2025 | Price change | $293,900-0.3%$143/sqft |
Source: SAMLS #204565 Report a problem | ||
| 11/17/2025 | Price change | $294,900-0.9%$143/sqft |
Source: SAMLS #204565 Report a problem | ||
| 10/17/2025 | Price change | $297,500-0.1%$144/sqft |
Source: SAMLS #204565 Report a problem | ||
| 7/31/2025 | Listed for sale | $297,900-12.4%$145/sqft |
Source: SAMLS #204565 Report a problem | ||
Public tax history
Public tax history
Tax history is unavailable.BuyAbility℠ payment
Est. payment
$1,624/mo
Principal & interest
$1431
Home insurance
$104
Property taxes
$89
Climate risks
Neighborhood: 36301
Nearby schools
GreatSchools rating
- 9/10Rehobeth Elementary SchoolGrades: PK-5Distance: 1.4 mi
- 7/10Rehobeth Middle SchoolGrades: 6-8Distance: 1.3 mi
- 6/10Rehobeth High SchoolGrades: 9-12Distance: 0.6 mi
Schools provided by the listing agent
- Elementary: Rehobeth
- Middle: Rehobeth
- High: Rehobeth
Source: SAMLS. This data may not be complete. We recommend contacting the local school district to confirm school assignments for this home.
- Loading
- Loading



