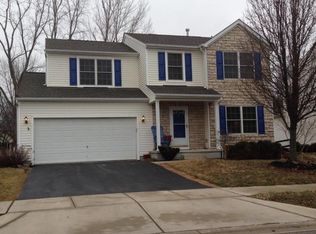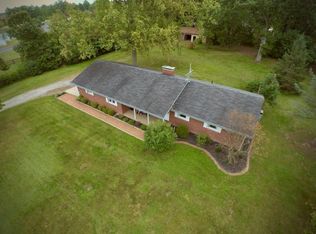Sold for $565,000 on 08/22/25
$565,000
690 Cheshire Rd, Delaware, OH 43015
3beds
2,768sqft
Single Family Residence
Built in 1985
1.13 Acres Lot
$572,800 Zestimate®
$204/sqft
$3,200 Estimated rent
Home value
$572,800
$521,000 - $630,000
$3,200/mo
Zestimate® history
Loading...
Owner options
Explore your selling options
What's special
Stunning and spacious home on over an acre in Olentangy Schools and NO HOA! This unique 3 bed, 3 full & 2 half bath home offers a rare layout with each bedroom featuring its own private bath and walk-in closet—great for every living situation. The 1st floor primary suite includes vaulted ceilings with wood beam, large windows, and a spacious en-suite bath with soaking tub, walk-in shower, and dual closets.
The vaulted Great Room showcases wood beams, a wood-burning fireplace, and open staircases. The large kitchen includes a pantry cabinet and eating space, while the vaulted dining room features a built-in buffet and beam detail with huge windows for natural light. Enjoy the expansive family room with three walls of windows overlooking the private, fenced yard with mature trees.
Two oversized bedrooms upstairs, each with a private bath and walk-in closet. First-floor laundry, oversized 2-car garage, and large basement with ample storage or finishing potential. Outdoor living includes a covered patio and fire pit. Walk/bike path runs in front of the home. Conveniently located near Glenross and Delaware Golf Club. A truly special property!
Zillow last checked: 8 hours ago
Listing updated: August 25, 2025 at 06:41am
Listed by:
John D Lubinsky 614-746-4884,
RE/MAX Affiliates, Inc.
Bought with:
Anthony R Rose, 2010003760
Keller Williams Consultants
Source: Columbus and Central Ohio Regional MLS ,MLS#: 225020687
Facts & features
Interior
Bedrooms & bathrooms
- Bedrooms: 3
- Bathrooms: 5
- Full bathrooms: 3
- 1/2 bathrooms: 2
- Main level bedrooms: 1
Heating
- Electric, Forced Air
Cooling
- Central Air
Appliances
- Laundry: Electric Dryer Hookup
Features
- Flooring: Laminate, Carpet, Vinyl
- Windows: Insulated Windows
- Basement: Partial
- Number of fireplaces: 1
- Fireplace features: Wood Burning, One
- Common walls with other units/homes: No Common Walls
Interior area
- Total structure area: 2,768
- Total interior livable area: 2,768 sqft
Property
Parking
- Total spaces: 2
- Parking features: Garage Door Opener, Attached
- Attached garage spaces: 2
Features
- Levels: Two
- Patio & porch: Patio
- Fencing: Fenced
Lot
- Size: 1.13 Acres
Details
- Parcel number: 41941004006000
- Special conditions: Standard
Construction
Type & style
- Home type: SingleFamily
- Architectural style: Traditional
- Property subtype: Single Family Residence
Materials
- Foundation: Block
Condition
- New construction: No
- Year built: 1985
Utilities & green energy
- Sewer: Private Sewer
- Water: Public
Community & neighborhood
Location
- Region: Delaware
Other
Other facts
- Listing terms: VA Loan,FHA,Conventional
Price history
| Date | Event | Price |
|---|---|---|
| 8/22/2025 | Sold | $565,000-5.8%$204/sqft |
Source: | ||
| 8/5/2025 | Contingent | $599,900$217/sqft |
Source: | ||
| 7/16/2025 | Price change | $599,900-0.8%$217/sqft |
Source: | ||
| 6/9/2025 | Listed for sale | $604,900$219/sqft |
Source: | ||
| 6/1/2025 | Listing removed | $604,900$219/sqft |
Source: | ||
Public tax history
| Year | Property taxes | Tax assessment |
|---|---|---|
| 2024 | $8,154 -0.4% | $155,580 |
| 2023 | $8,186 -5.2% | $155,580 +19.6% |
| 2022 | $8,634 -0.6% | $130,100 |
Find assessor info on the county website
Neighborhood: 43015
Nearby schools
GreatSchools rating
- 9/10Shale Meadows Elementary SchoolGrades: PK-5Distance: 1.6 mi
- 9/10Olentangy Shanahan Middle SchoolGrades: 6-8Distance: 2.2 mi
- 8/10Olentangy Berlin High SchoolGrades: 9-12Distance: 2 mi
Get a cash offer in 3 minutes
Find out how much your home could sell for in as little as 3 minutes with a no-obligation cash offer.
Estimated market value
$572,800
Get a cash offer in 3 minutes
Find out how much your home could sell for in as little as 3 minutes with a no-obligation cash offer.
Estimated market value
$572,800

