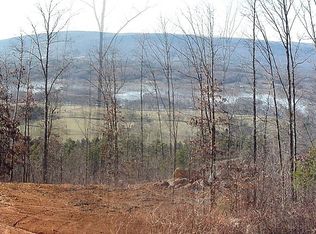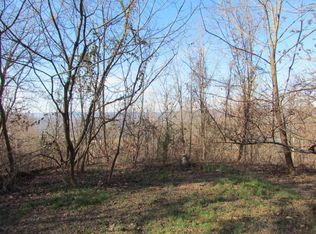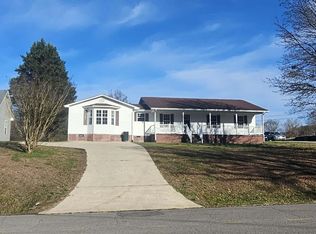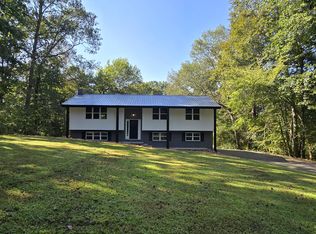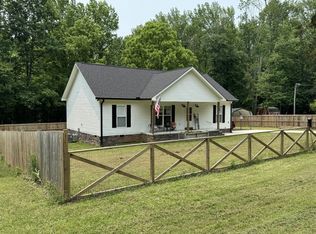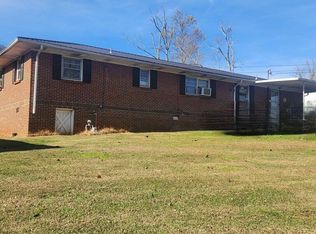Escape to the mountains and enjoy the peace and serenity you have been longing for. This rustic cottage situated on 5.56 acres, with Prentice Cooper State Forest as it's backdrop, offer stunning views of the mountains, spectacular skies and incredible sunsets. The cottage was designed to take in all the beauty nature has to offer. This spacious cottage offers an inviting front porch, lots of windows, an open floor plan, various storage areas and lots of charm! Home is self sufficient with a top of the line wood stove that is plumbed to heat the entire home along with the home being served with well water. It is comfortable and offers plenty of places to relax and enjoy life. There is a single car garage and an additional carport to park your camper in addition to the large shed with covered parking for your tractor and ATVs. The owner has cleared the property for lots of parking, ATV trails and a nice sized level spot that could be used for a small garden or chicken coop. Large natural rocks and wooded areas still remain to give the property character and beauty. You will fall in love and feel right at home upon first sight!
For sale
Price cut: $25K (1/7)
$375,000
690 Ditch Gap Rd, Whitwell, TN 37397
3beds
1,600sqft
Est.:
Single Family Residence
Built in 2022
5.59 Acres Lot
$373,500 Zestimate®
$234/sqft
$-- HOA
What's special
Well waterInviting front porchRustic cottageSingle car garageOpen floor planSpectacular skiesAtv trails
- 77 days |
- 1,396 |
- 84 |
Zillow last checked: 8 hours ago
Listing updated: January 07, 2026 at 01:08pm
Listed by:
Tammy Thayer 423-645-9621,
Realty Specialists 423-238-7325
Source: Greater Chattanooga Realtors,MLS#: 1523751
Tour with a local agent
Facts & features
Interior
Bedrooms & bathrooms
- Bedrooms: 3
- Bathrooms: 3
- Full bathrooms: 3
Bedroom
- Description: Attached to the Primary Room with it's own porch
- Level: Second
Bedroom
- Level: First
Primary bathroom
- Level: Second
Bathroom
- Level: First
Bathroom
- Level: Second
Bonus room
- Description: Owner uses as a Craft and Sewing room
- Level: First
Den
- Level: First
Dining room
- Level: First
Kitchen
- Level: First
Laundry
- Description: Combined with the Utility Room
Library
- Description: Owner uses as a Music Room
- Level: First
Living room
- Level: First
Utility room
- Description: Large area with Laundry included
- Level: First
Heating
- Ductless, Electric, ENERGY STAR Qualified Equipment, Propane, Wood Stove
Cooling
- Ceiling Fan(s), Ductless, Electric, Multi Units, Window Unit(s), ENERGY STAR Qualified Equipment
Appliances
- Included: Dishwasher, Electric Water Heater, Free-Standing Gas Oven, Free-Standing Gas Range, Free-Standing Range, Microwave, ENERGY STAR Qualified Water Heater, Self Cleaning Oven, Water Purifier
- Laundry: Electric Dryer Hookup, Laundry Room, Main Level, Washer Hookup
Features
- Ceiling Fan(s), High Speed Internet, Laminate Counters, Pantry, Primary Downstairs, Smart Camera(s)/Recording, Smart Light(s), Storage, Walk-In Closet(s), Tub/shower Combo, Sitting Area, Plumbed
- Flooring: Luxury Vinyl
- Has basement: No
- Has fireplace: No
- Fireplace features: Wood Burning Stove
Interior area
- Total structure area: 1,600
- Total interior livable area: 1,600 sqft
- Finished area above ground: 1,600
Property
Parking
- Total spaces: 2
- Parking features: Driveway, Garage, Gravel, Off Street, RV Access/Parking, Garage Faces Front, Kitchen Level
- Attached garage spaces: 1
- Carport spaces: 1
- Covered spaces: 2
Features
- Levels: One and One Half
- Patio & porch: Deck, Front Porch, Porch, Side Porch, Porch - Covered
- Exterior features: Fire Pit, Private Yard, Rain Gutters, RV Hookup, Smart Camera(s)/Recording, Smart Light(s), Storage
- Has view: Yes
- View description: Forest, Mountain(s), Panoramic, Rural, Skyline, Trees/Woods
Lot
- Size: 5.59 Acres
- Dimensions: 5.59
- Features: Cleared, Front Yard, Irregular Lot, Landscaped, Many Trees, Native Plants, Private, Rock Outcropping, Sloped Down, Sloped, Steep Slope, Sloped Up, Views, Wooded, Rural, Brow Lot
Details
- Additional structures: Outbuilding, Residence, RV/Boat Storage, Shed(s), Storage, Workshop
- Parcel number: 081 014.09
Construction
Type & style
- Home type: SingleFamily
- Property subtype: Single Family Residence
Materials
- HardiPlank Type
- Foundation: Block, Combination, Concrete Perimeter, Slab
- Roof: Metal
Condition
- New construction: No
- Year built: 2022
Utilities & green energy
- Sewer: Septic Tank
- Water: Well
- Utilities for property: Cable Available, Electricity Available, Propane
Community & HOA
Community
- Subdivision: None
HOA
- Has HOA: No
Location
- Region: Whitwell
Financial & listing details
- Price per square foot: $234/sqft
- Tax assessed value: $221,600
- Annual tax amount: $975
- Date on market: 11/10/2025
- Listing terms: Cash,Conventional,FHA,USDA Loan,VA Loan
- Road surface type: Paved
Estimated market value
$373,500
$355,000 - $392,000
$2,299/mo
Price history
Price history
| Date | Event | Price |
|---|---|---|
| 1/7/2026 | Price change | $375,000-6.2%$234/sqft |
Source: Greater Chattanooga Realtors #1523751 Report a problem | ||
| 11/12/2025 | Price change | $399,999-2.4%$250/sqft |
Source: Greater Chattanooga Realtors #1523751 Report a problem | ||
| 11/10/2025 | Listed for sale | $410,000$256/sqft |
Source: Greater Chattanooga Realtors #1523751 Report a problem | ||
| 9/16/2025 | Listing removed | $410,000$256/sqft |
Source: Greater Chattanooga Realtors #1514153 Report a problem | ||
| 6/5/2025 | Listed for sale | $410,000+978.9%$256/sqft |
Source: Greater Chattanooga Realtors #1514153 Report a problem | ||
Public tax history
Public tax history
| Year | Property taxes | Tax assessment |
|---|---|---|
| 2024 | $975 | $55,400 |
| 2023 | $975 +16.6% | $55,400 +16.6% |
| 2022 | $837 | $47,525 +544.4% |
Find assessor info on the county website
BuyAbility℠ payment
Est. payment
$2,082/mo
Principal & interest
$1813
Property taxes
$138
Home insurance
$131
Climate risks
Neighborhood: 37397
Nearby schools
GreatSchools rating
- 5/10Whitwell Elementary SchoolGrades: PK-4Distance: 3.8 mi
- 7/10Whitwell Middle SchoolGrades: 5-8Distance: 3.8 mi
- 6/10Whitwell High SchoolGrades: 9-12Distance: 3.7 mi
Schools provided by the listing agent
- Elementary: Whitwell Elementary
- Middle: Whitwell Middle
- High: Whitwell High School
Source: Greater Chattanooga Realtors. This data may not be complete. We recommend contacting the local school district to confirm school assignments for this home.
- Loading
- Loading
