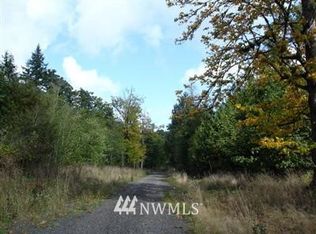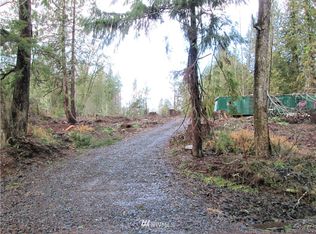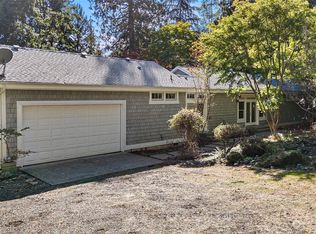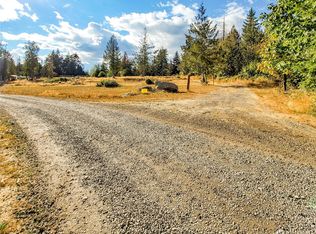Sold
Listed by:
Jessica L. Spaulding,
Windermere PeninsulaProperties,
Valerie L. Spaulding,
Windermere PeninsulaProperties
Bought with: Windermere Prof Partners
$515,000
690 E Stadium Beach Road W, Grapeview, WA 98546
3beds
1,736sqft
Single Family Residence
Built in 2015
4.93 Acres Lot
$575,200 Zestimate®
$297/sqft
$2,500 Estimated rent
Home value
$575,200
$535,000 - $621,000
$2,500/mo
Zestimate® history
Loading...
Owner options
Explore your selling options
What's special
Welcome home to a beautiful country setting, offering paved access & 2 tax parcels, just shy of 5 acres yet conveniently located with quick & easy access to HWY 3 & areas beyond. One level living, fresh interior & exterior paint, spacious kitchen w/tile floor for ez cleanup,plenty of counter space & cabinetry w/adjacent dining area also. Open concept living room w/LVP flooring. Ample size bedrooms w/a primary w/en-suite bath & large walk in closet. Enjoy the country evenings on the covered back patio overlooking the back yard w/partially fenced area- perfect for many possibilities; 2nd parcel butts up to the back yard & slopes upward affording more space to enjoy.A detached log/carport/barn is a great place for extra storage & parking.
Zillow last checked: 8 hours ago
Listing updated: December 28, 2024 at 04:03am
Listed by:
Jessica L. Spaulding,
Windermere PeninsulaProperties,
Valerie L. Spaulding,
Windermere PeninsulaProperties
Bought with:
Torrey Pond, 23008559
Windermere Prof Partners
Source: NWMLS,MLS#: 2295589
Facts & features
Interior
Bedrooms & bathrooms
- Bedrooms: 3
- Bathrooms: 2
- Full bathrooms: 2
- Main level bathrooms: 2
- Main level bedrooms: 3
Primary bedroom
- Level: Main
Bedroom
- Level: Main
Bedroom
- Level: Main
Bathroom full
- Level: Main
Bathroom full
- Level: Main
Dining room
- Level: Main
Entry hall
- Level: Main
Kitchen without eating space
- Level: Main
Living room
- Level: Main
Utility room
- Level: Main
Heating
- Forced Air, Heat Pump
Cooling
- Forced Air, Heat Pump
Appliances
- Included: Dishwasher(s), Microwave(s), Refrigerator(s), Stove(s)/Range(s)
Features
- Bath Off Primary, Dining Room
- Flooring: Ceramic Tile, Vinyl Plank
- Windows: Double Pane/Storm Window
- Basement: None
- Has fireplace: No
Interior area
- Total structure area: 1,736
- Total interior livable area: 1,736 sqft
Property
Parking
- Total spaces: 3
- Parking features: Detached Carport, Driveway, Attached Garage, Off Street, RV Parking
- Attached garage spaces: 3
- Has carport: Yes
Features
- Levels: One
- Stories: 1
- Entry location: Main
- Patio & porch: Bath Off Primary, Ceramic Tile, Double Pane/Storm Window, Dining Room, Walk-In Closet(s)
- Has view: Yes
- View description: Territorial
Lot
- Size: 4.93 Acres
- Features: Corner Lot, Dead End Street, Paved, Dog Run, Fenced-Partially, Outbuildings, Patio, RV Parking
- Topography: Level,Partial Slope,Rolling
- Residential vegetation: Garden Space, Pasture
Details
- Parcel number: 221242290011
- Zoning description: RR5,Jurisdiction: County
- Special conditions: Standard
Construction
Type & style
- Home type: SingleFamily
- Property subtype: Single Family Residence
Materials
- Cement Planked
- Foundation: Poured Concrete
- Roof: Composition
Condition
- Very Good
- Year built: 2015
Utilities & green energy
- Electric: Company: PUD#3
- Sewer: Septic Tank, Company: septic
- Water: Individual Well, Company: Individual well
- Utilities for property: Satellite, Starlink
Community & neighborhood
Location
- Region: Grapeview
- Subdivision: Grapeview
Other
Other facts
- Listing terms: Cash Out,Conventional,FHA,USDA Loan,VA Loan
- Cumulative days on market: 182 days
Price history
| Date | Event | Price |
|---|---|---|
| 11/27/2024 | Sold | $515,000-0.9%$297/sqft |
Source: | ||
| 11/2/2024 | Pending sale | $519,900$299/sqft |
Source: | ||
| 10/28/2024 | Price change | $519,900-5.5%$299/sqft |
Source: | ||
| 10/19/2024 | Price change | $550,000-3.5%$317/sqft |
Source: | ||
| 10/7/2024 | Listed for sale | $569,900+1112.6%$328/sqft |
Source: | ||
Public tax history
| Year | Property taxes | Tax assessment |
|---|---|---|
| 2024 | $3,778 +6.4% | $492,080 +4.2% |
| 2023 | $3,550 -5.2% | $472,205 +42% |
| 2022 | $3,744 +27.4% | $332,440 -20.2% |
Find assessor info on the county website
Neighborhood: 98546
Nearby schools
GreatSchools rating
- 6/10Grapeview Elementary & Middle SchoolGrades: K-8Distance: 2 mi
Schools provided by the listing agent
- High: North Mason Snr High
Source: NWMLS. This data may not be complete. We recommend contacting the local school district to confirm school assignments for this home.
Get a cash offer in 3 minutes
Find out how much your home could sell for in as little as 3 minutes with a no-obligation cash offer.
Estimated market value$575,200
Get a cash offer in 3 minutes
Find out how much your home could sell for in as little as 3 minutes with a no-obligation cash offer.
Estimated market value
$575,200



