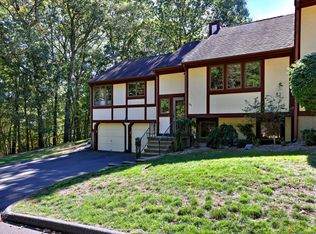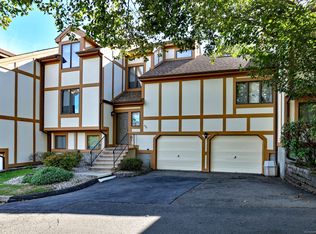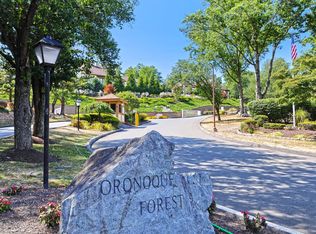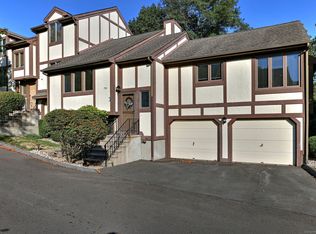Sold for $341,250
$341,250
690 Forest Road #392, West Haven, CT 06516
1beds
1,668sqft
Condominium, Townhouse
Built in 1988
-- sqft lot
$345,900 Zestimate®
$205/sqft
$2,690 Estimated rent
Home value
$345,900
$308,000 - $387,000
$2,690/mo
Zestimate® history
Loading...
Owner options
Explore your selling options
What's special
Welcome to Oronoque Forest, Unit 392 on Kirkby Lane. Move right in to this Gleneagle model, spacious 2 bedroom (lower level bedroom area includes full bathroom), 2-1/2 bath, with finished lower level and 1 car garage. Step into this bright and very open living room/dining room with soaring ceilings. The fireplace is the statement feature of the room. For a more relaxed & cozy spot there is a generous sized den with a wet bar area. The kitchen offers its own dining area. Upstairs boasts a large loft area with cathedral ceiling adjacent to the large primary bedroom suite with full bath. The finished lower level offers an additional bedroom, home office, den or guest quarters complete with a full bathroom and large closet. Separate laundry room and plenty of storage. Oronoque Forest offers a relaxing life style. Enjoy the pool and tennis courts. Convenient location.
Zillow last checked: 8 hours ago
Listing updated: December 16, 2025 at 12:40pm
Listed by:
Irma Nesson (203)671-1706,
Calcagni Real Estate 203-272-1821,
Susan Bedron 203-215-2158,
Calcagni Real Estate
Bought with:
Non Member
Non-Member
Source: Smart MLS,MLS#: 24112143
Facts & features
Interior
Bedrooms & bathrooms
- Bedrooms: 1
- Bathrooms: 3
- Full bathrooms: 2
- 1/2 bathrooms: 1
Primary bedroom
- Features: Walk-In Closet(s)
- Level: Upper
- Area: 221 Square Feet
- Dimensions: 17 x 13
Bathroom
- Level: Main
Bathroom
- Level: Upper
Bathroom
- Level: Lower
Den
- Features: Wet Bar
- Level: Main
- Area: 182 Square Feet
- Dimensions: 14 x 13
Dining room
- Features: Balcony/Deck, Sliders, Hardwood Floor
- Level: Main
- Area: 195 Square Feet
- Dimensions: 13 x 15
Kitchen
- Level: Main
- Area: 153 Square Feet
- Dimensions: 9 x 17
Living room
- Features: Fireplace, Hardwood Floor
- Level: Main
- Area: 236.6 Square Feet
- Dimensions: 16.9 x 14
Loft
- Features: Cathedral Ceiling(s)
- Level: Upper
- Area: 208 Square Feet
- Dimensions: 16 x 13
Other
- Features: Walk-In Closet(s)
- Level: Lower
- Area: 195 Square Feet
- Dimensions: 15 x 13
Heating
- Forced Air, Natural Gas
Cooling
- Ceiling Fan(s), Central Air
Appliances
- Included: Electric Range, Refrigerator, Dishwasher, Gas Water Heater, Water Heater
- Laundry: Lower Level
Features
- Basement: Full,Partially Finished
- Attic: None
- Number of fireplaces: 1
Interior area
- Total structure area: 1,668
- Total interior livable area: 1,668 sqft
- Finished area above ground: 1,668
Property
Parking
- Total spaces: 2
- Parking features: Attached, Paved
- Attached garage spaces: 1
Features
- Stories: 2
- Patio & porch: Deck
- Has private pool: Yes
- Pool features: In Ground
Lot
- Features: Cul-De-Sac
Details
- Parcel number: 1434176
- Zoning: RPD
Construction
Type & style
- Home type: Condo
- Architectural style: Townhouse
- Property subtype: Condominium, Townhouse
Materials
- Wood Siding
Condition
- New construction: No
- Year built: 1988
Utilities & green energy
- Sewer: Public Sewer
- Water: Public
Community & neighborhood
Community
- Community features: Tennis Court(s)
Location
- Region: West Haven
HOA & financial
HOA
- Has HOA: Yes
- HOA fee: $508 monthly
- Amenities included: Clubhouse, Pool, Tennis Court(s), Management
- Services included: Maintenance Grounds, Trash, Snow Removal, Pool Service
Price history
| Date | Event | Price |
|---|---|---|
| 12/10/2025 | Sold | $341,250-6.5%$205/sqft |
Source: | ||
| 10/30/2025 | Pending sale | $365,000$219/sqft |
Source: | ||
| 10/9/2025 | Price change | $365,000-3.7%$219/sqft |
Source: | ||
| 8/20/2025 | Price change | $379,000-5%$227/sqft |
Source: | ||
| 7/24/2025 | Listed for sale | $399,000+90.9%$239/sqft |
Source: | ||
Public tax history
| Year | Property taxes | Tax assessment |
|---|---|---|
| 2025 | $7,521 +6.8% | $221,130 +50.4% |
| 2024 | $7,040 +3.2% | $147,000 |
| 2023 | $6,824 +1.8% | $147,000 |
Find assessor info on the county website
Neighborhood: 06516
Nearby schools
GreatSchools rating
- 5/10Forest SchoolGrades: PK-4Distance: 0.8 mi
- 5/10Harry M. Bailey Middle SchoolGrades: 7-8Distance: 4 mi
- 3/10West Haven High SchoolGrades: 9-12Distance: 3.5 mi
Schools provided by the listing agent
- High: West Haven
Source: Smart MLS. This data may not be complete. We recommend contacting the local school district to confirm school assignments for this home.
Get pre-qualified for a loan
At Zillow Home Loans, we can pre-qualify you in as little as 5 minutes with no impact to your credit score.An equal housing lender. NMLS #10287.
Sell for more on Zillow
Get a Zillow Showcase℠ listing at no additional cost and you could sell for .
$345,900
2% more+$6,918
With Zillow Showcase(estimated)$352,818



