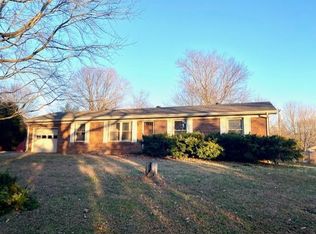Sold for $195,000
$195,000
690 Fowler Rd, Madisonville, KY 42431
3beds
1,711sqft
Single Family Residence
Built in 1978
0.31 Acres Lot
$195,600 Zestimate®
$114/sqft
$1,457 Estimated rent
Home value
$195,600
Estimated sales range
Not available
$1,457/mo
Zestimate® history
Loading...
Owner options
Explore your selling options
What's special
Welcome to this beautifully maintained 3-bedroom, 2-bathroom home offering immediate possession! COULD BE 4 BEDROOMS1 Inside, you'll find a spacious formal living room and a separate formal dining room—perfect for entertaining. The cozy family room provides a comfortable space to relax, while the remodeled primary bathroom features a stunning walk-in shower for a spa-like retreat. Enjoy your morning coffee or evening gatherings on the screened deck overlooking the fenced backyard, ideal for pets and play. Additional highlights include a dedicated laundry room and a layout designed for both functionality and comfort. Don't miss this move-in-ready gem—schedule your showing with Maggie Sheets 270.836.5086 today!
Zillow last checked: 8 hours ago
Listing updated: December 12, 2025 at 10:01am
Listed by:
Maggie Sheets 270-836-5086,
Heritage Homes Real Estate
Bought with:
Lavena Cavanaugh, 265940
Bhg Realty
Source: MHCBOR,MLS#: 117016
Facts & features
Interior
Bedrooms & bathrooms
- Bedrooms: 3
- Bathrooms: 2
- Full bathrooms: 2
- Main level bathrooms: 2
- Main level bedrooms: 3
Bedroom
- Level: Main
Bathroom
- Level: Main
Dining room
- Level: Main
Family room
- Level: Main
Kitchen
- Level: Main
Living room
- Level: Main
Heating
- Electric
Cooling
- Central Electric
Appliances
- Included: Electric Water Heater, Dishwasher, Oven, Range Hood, Refrigerator
- Laundry: Main Level
Features
- Ceiling Fan(s)
- Windows: Double Pane Windows, Mini Blinds
- Basement: None,Crawl Space
- Has fireplace: No
- Fireplace features: None
Interior area
- Total structure area: 1,711
- Total interior livable area: 1,711 sqft
- Finished area below ground: 0
Property
Parking
- Parking features: No Garage, Concrete
- Has uncovered spaces: Yes
Features
- Patio & porch: Deck-Enclosed, Porch-Covered
Lot
- Size: 0.31 Acres
- Dimensions: 90 x 155
- Features: Landscaped, Wooded
Details
- Parcel number: M38434
Construction
Type & style
- Home type: SingleFamily
- Architectural style: Ranch
- Property subtype: Single Family Residence
Materials
- Brick
- Foundation: Block
- Roof: Composition
Condition
- Year built: 1978
Utilities & green energy
- Electric: Circuit Breakers
- Sewer: City Sewer
- Water: City
Community & neighborhood
Location
- Region: Madisonville
- Subdivision: Oakhill Sub
Other
Other facts
- Road surface type: Paved
Price history
| Date | Event | Price |
|---|---|---|
| 12/12/2025 | Sold | $195,000-1.5%$114/sqft |
Source: MHCBOR #117016 Report a problem | ||
| 10/21/2025 | Pending sale | $198,000$116/sqft |
Source: MHCBOR #117016 Report a problem | ||
| 9/22/2025 | Price change | $198,000-5.7%$116/sqft |
Source: MHCBOR #117016 Report a problem | ||
| 8/28/2025 | Price change | $210,000-2.1%$123/sqft |
Source: MHCBOR #117016 Report a problem | ||
| 7/24/2025 | Price change | $214,500-2.1%$125/sqft |
Source: MHCBOR #117016 Report a problem | ||
Public tax history
| Year | Property taxes | Tax assessment |
|---|---|---|
| 2023 | $1,342 0% | $128,800 |
| 2022 | $1,342 -0.4% | $128,800 |
| 2021 | $1,347 +23.5% | $128,800 +24.9% |
Find assessor info on the county website
Neighborhood: 42431
Nearby schools
GreatSchools rating
- 8/10Hanson Elementary SchoolGrades: PK-5Distance: 2.6 mi
- 7/10James Madison Middle SchoolGrades: 6-8Distance: 3.2 mi
- 5/10Madisonville North Hopkins High SchoolGrades: 9-12Distance: 1 mi
Get pre-qualified for a loan
At Zillow Home Loans, we can pre-qualify you in as little as 5 minutes with no impact to your credit score.An equal housing lender. NMLS #10287.
