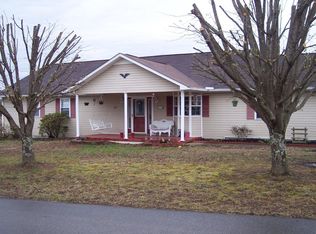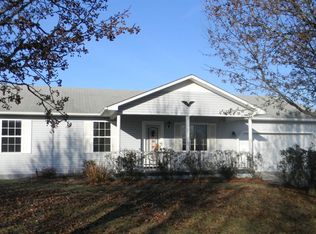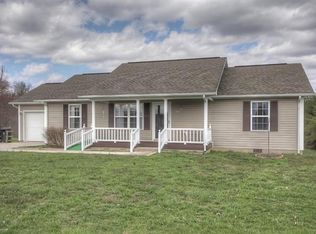Charm & character with modern amenities will be enjoyed at this property, check out this single-story ranch home. originally the house was built in 1953 & underwent a remodel with an addition in 2010 adding 1000 sq ft. Updated electrical, plumbing, HVAC Trane High Efficiency 15 seer system, kitchen & baths are all updated. You will enter through picturesque porch swings on the covered front porch into a living room/dining combo with original hardwood flooring, crown molding & fireplace with gas logs. Then continue through to a totally new kitchen space with finishing's from IKEA included with light cabinetry, actual butcher block countertops, a farmhouse divided sink, crown molding & all stainless appliances. A Guest bath has new tile & an office nook completes the original structure. Continuing From this area you enter the addition housing 2 guest bedrooms & walk-in closets & a master suite with ensuite bath, crown moldings, tile shower & walk in closet.
This property is off market, which means it's not currently listed for sale or rent on Zillow. This may be different from what's available on other websites or public sources.



