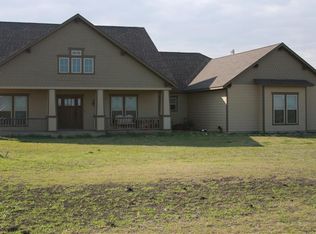Sold
Price Unknown
690 N Armstrong Rd, Venus, TX 76084
5beds
1,780sqft
Farm, Single Family Residence
Built in 2006
9 Acres Lot
$538,100 Zestimate®
$--/sqft
$2,437 Estimated rent
Home value
$538,100
$490,000 - $592,000
$2,437/mo
Zestimate® history
Loading...
Owner options
Explore your selling options
What's special
Now is your chance to own a unique barndominium on 9 acres in Maypearl ISD! Come enjoy the quiet country surroundings in this 5 bedroom 2 bath home with a 1600 Sq Ft shop attached. This home has beautiful updated luxury vinyl plank flooring throughout, updated fixtures, custom interior doors, crown molding & more* Kitchen offers granite countertops with tile backsplash, SS appliances, lots of cabinet space for storage. The 9 acre property offers endless opportunities for expansion and growth for small or large families. Perfect space for home business too! Huge cover along the back of the property is the perfect place to site and enjoy your views!
Entry to the property has a large metal gate and is very appealing. Come see this secluded country home. AG Exempt! PLEASE CLOSE THE FRONT GATE WHEN YOU LEAVE THE PROPERTY. ALSO, PLEASE LEAVE FRONT PORCH LIGHT ON.
Zillow last checked: 8 hours ago
Listing updated: October 08, 2024 at 09:59am
Listed by:
Bradley Miller 0760388 214-263-3785,
RE/MAX Frontier 469-846-0123
Bought with:
Ciclaly Chavez
Universal Realty, Inc
Source: NTREIS,MLS#: 20545425
Facts & features
Interior
Bedrooms & bathrooms
- Bedrooms: 5
- Bathrooms: 2
- Full bathrooms: 2
Primary bedroom
- Features: Walk-In Closet(s)
- Level: First
- Dimensions: 19 x 9
Bedroom
- Features: Split Bedrooms, Walk-In Closet(s)
- Level: Second
- Dimensions: 10 x 9
Bedroom
- Level: Second
- Dimensions: 10 x 9
Bedroom
- Level: Second
- Dimensions: 13 x 9
Bedroom
- Level: Second
- Dimensions: 13 x 9
Primary bathroom
- Features: Built-in Features
- Level: First
- Dimensions: 9 x 5
Other
- Features: Built-in Features
- Level: Second
- Dimensions: 9 x 5
Kitchen
- Features: Breakfast Bar, Built-in Features, Galley Kitchen, Granite Counters
- Level: First
- Dimensions: 13 x 9
Living room
- Level: First
- Dimensions: 19 x 18
Loft
- Level: Second
- Dimensions: 21 x 9
Heating
- Central, Electric
Cooling
- Central Air, Ceiling Fan(s), Electric
Appliances
- Included: Dryer, Dishwasher, Electric Oven, Disposal, Microwave
Features
- Decorative/Designer Lighting Fixtures, Granite Counters, Loft, Cable TV, Vaulted Ceiling(s), Walk-In Closet(s)
- Flooring: Luxury Vinyl, Luxury VinylPlank, Tile
- Has basement: No
- Has fireplace: No
Interior area
- Total interior livable area: 1,780 sqft
Property
Parking
- Total spaces: 4
- Parking features: Attached Carport, Aggregate, Boat, Covered, Door-Multi, Gated, RV Access/Parking, Storage
- Attached garage spaces: 2
- Carport spaces: 2
- Covered spaces: 4
Features
- Levels: Two
- Stories: 2
- Patio & porch: Covered
- Pool features: None
Lot
- Size: 9 Acres
- Features: Acreage, Level, Pond on Lot, Few Trees
Details
- Parcel number: 235395
Construction
Type & style
- Home type: SingleFamily
- Architectural style: Traditional,Detached,Farmhouse
- Property subtype: Farm, Single Family Residence
Materials
- Aluminum Siding
- Foundation: Slab
- Roof: Metal
Condition
- Year built: 2006
Utilities & green energy
- Sewer: Aerobic Septic, Septic Tank
- Utilities for property: Septic Available, Cable Available
Community & neighborhood
Security
- Security features: Fire Alarm, Security Gate
Location
- Region: Venus
- Subdivision: T Taylor
Other
Other facts
- Listing terms: Cash,Conventional,FHA,VA Loan
- Road surface type: Asphalt
Price history
| Date | Event | Price |
|---|---|---|
| 10/7/2024 | Sold | -- |
Source: NTREIS #20545425 Report a problem | ||
| 9/4/2024 | Contingent | $570,000$320/sqft |
Source: NTREIS #20545425 Report a problem | ||
| 2/26/2024 | Listed for sale | $570,000$320/sqft |
Source: NTREIS #20545425 Report a problem | ||
| 12/21/2023 | Listing removed | -- |
Source: NTREIS #20308705 Report a problem | ||
| 9/1/2023 | Listed for sale | $570,000$320/sqft |
Source: NTREIS #20308705 Report a problem | ||
Public tax history
| Year | Property taxes | Tax assessment |
|---|---|---|
| 2025 | -- | $302,522 +21.9% |
| 2024 | $1,726 -9.9% | $248,114 +10% |
| 2023 | $1,916 -51.5% | $225,505 -13% |
Find assessor info on the county website
Neighborhood: 76084
Nearby schools
GreatSchools rating
- 6/10Lorene Smith Kirkpatrick Elementary SchoolGrades: 2-5Distance: 3.3 mi
- 6/10Maypearl Middle SchoolGrades: 6-8Distance: 3.4 mi
- 3/10Maypearl High SchoolGrades: 9-12Distance: 3.4 mi
Schools provided by the listing agent
- Elementary: Maypearl
- High: Maypearl
- District: Maypearl ISD
Source: NTREIS. This data may not be complete. We recommend contacting the local school district to confirm school assignments for this home.
Get a cash offer in 3 minutes
Find out how much your home could sell for in as little as 3 minutes with a no-obligation cash offer.
Estimated market value$538,100
Get a cash offer in 3 minutes
Find out how much your home could sell for in as little as 3 minutes with a no-obligation cash offer.
Estimated market value
$538,100
