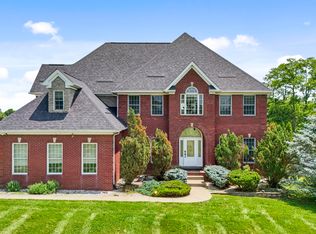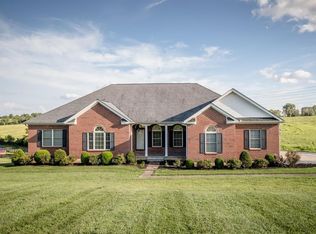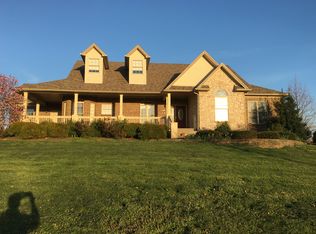Sold for $629,900
$629,900
690 Pea Ridge Rd, Stamping Ground, KY 40379
4beds
3,429sqft
Single Family Residence
Built in 2004
8.14 Acres Lot
$640,000 Zestimate®
$184/sqft
$2,936 Estimated rent
Home value
$640,000
$563,000 - $730,000
$2,936/mo
Zestimate® history
Loading...
Owner options
Explore your selling options
What's special
This single-owner, all-brick ranch on a basement is situated on 8+ picturesque acres and boasts over 3400 finished SF. Enjoy your own private vineyard and numerous fruit trees throughout the property. Don't miss the separate workshop/garage in addition to the 2-car attached garage! The roof is only 2 years old, Low-maintenance flooring and natural light flows throughout the main living areas and kitchen. Spacious great room has a vaulted ceiling and a fireplace. Home has a separate formal dining room with a tray ceiling along with a breakfast nook in the kitchen. Kitchen has lots of counter and cabinet space, nice wooden cabinetry, and a breakfast bar. Convenient utility room adds extra storage. Owner's suite features a big bedroom with dual closets and an ensuite, private bathroom with a separate walk-in shower. Additional bedrooms are a good size with plenty of closet space. Finished basement adds a whole suite (including a kitchenette) ready for long or short-term guests. Huge family room with fireplace allows more space for living, work, or play. Bonus room in basement would make a great 4th bedroom (no window). Step onto the deck and check out the view of the pond .
Zillow last checked: 8 hours ago
Listing updated: August 28, 2025 at 11:41pm
Listed by:
Kevin Bradley 859-619-9896,
KB Realty Group,
KB Realty Group -Kevin Bradley 859-619-9896,
KB Realty Group
Bought with:
K Blake Adams, 219282
Lifstyl Real Estate
Source: Imagine MLS,MLS#: 25007256
Facts & features
Interior
Bedrooms & bathrooms
- Bedrooms: 4
- Bathrooms: 3
- Full bathrooms: 3
Primary bedroom
- Level: First
Bedroom 1
- Level: First
Bedroom 2
- Level: First
Bedroom 3
- Level: Lower
Bathroom 1
- Description: Full Bath
- Level: First
Bathroom 2
- Description: Full Bath
- Level: First
Bathroom 3
- Description: Full Bath
- Level: Lower
Heating
- Electric
Cooling
- Electric
Appliances
- Included: Dishwasher, Microwave, Range
- Laundry: Electric Dryer Hookup, Washer Hookup
Features
- Breakfast Bar, Entrance Foyer, Eat-in Kitchen, Master Downstairs, Walk-In Closet(s), Ceiling Fan(s), Soaking Tub
- Flooring: Carpet, Laminate, Tile, Vinyl
- Basement: Bath/Stubbed,Finished,Walk-Out Access
- Has fireplace: Yes
- Fireplace features: Gas Log
Interior area
- Total structure area: 3,429
- Total interior livable area: 3,429 sqft
- Finished area above ground: 1,779
- Finished area below ground: 1,650
Property
Parking
- Total spaces: 2
- Parking features: Attached Garage, Detached Garage, Driveway, Garage Faces Side
- Garage spaces: 2
- Has uncovered spaces: Yes
Features
- Levels: One
- Patio & porch: Deck, Patio, Porch
- Exterior features: Other
- Has view: Yes
- View description: Rural, Trees/Woods, Farm
Lot
- Size: 8.14 Acres
Details
- Additional structures: Other
- Parcel number: 02400027.000
Construction
Type & style
- Home type: SingleFamily
- Architectural style: Ranch
- Property subtype: Single Family Residence
Materials
- Brick Veneer
- Foundation: Concrete Perimeter
- Roof: Dimensional Style,Shingle
Condition
- New construction: No
- Year built: 2004
Utilities & green energy
- Sewer: Septic Tank
- Water: Public
Community & neighborhood
Location
- Region: Stamping Ground
- Subdivision: Pond Meadows
Price history
| Date | Event | Price |
|---|---|---|
| 6/2/2025 | Sold | $629,900$184/sqft |
Source: | ||
| 5/5/2025 | Pending sale | $629,900$184/sqft |
Source: | ||
| 4/11/2025 | Listed for sale | $629,900$184/sqft |
Source: | ||
Public tax history
| Year | Property taxes | Tax assessment |
|---|---|---|
| 2023 | $2,866 +12.5% | $316,100 +7.7% |
| 2022 | $2,547 +5.1% | $293,600 +6.2% |
| 2021 | $2,424 +956.4% | $276,400 +20.5% |
Find assessor info on the county website
Neighborhood: 40379
Nearby schools
GreatSchools rating
- 7/10Stamping Ground Elementary SchoolGrades: K-5Distance: 3.7 mi
- 8/10Scott County Middle SchoolGrades: 6-8Distance: 8 mi
- 6/10Scott County High SchoolGrades: 9-12Distance: 7.9 mi
Schools provided by the listing agent
- Elementary: Stamping Ground
- Middle: Scott Co
- High: Great Crossing
Source: Imagine MLS. This data may not be complete. We recommend contacting the local school district to confirm school assignments for this home.
Get pre-qualified for a loan
At Zillow Home Loans, we can pre-qualify you in as little as 5 minutes with no impact to your credit score.An equal housing lender. NMLS #10287.


