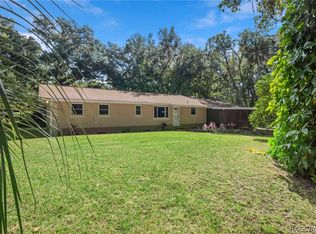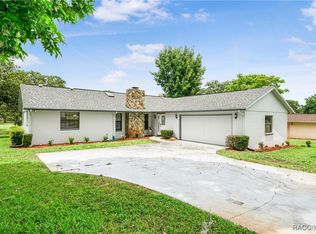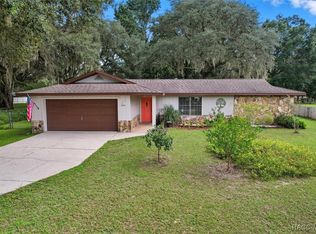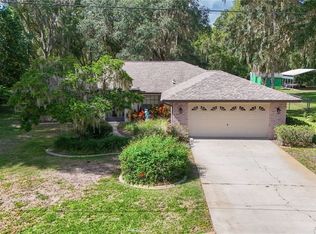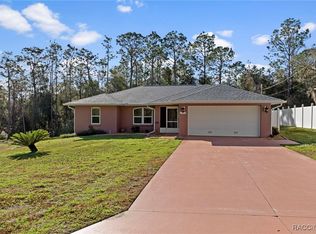Look no further! This charming, lovingly cared for 3/2/2 Withlacoochee River home, sitting on a coveted .46 acre canal lot, checks all the boxes. Split floor plan, rustic beams, engineered wood and tile floors throughout common areas, carpeted bedrooms, & a spacious lanai off the main bedroom. Step outside to the landscaped yard with 2 docks and a covered boathouse. Tie up your boat in this serene space and unwind and enjoy Florida at its finest. Located just minutes from Inverness "the small town, done right", The Villages, or the Half Moon Wildlife Management Area and Flying Eagle Preserve, incredible boating and hunting adventures await on Florida’s "Nature Coast.” Less than a 1.5 hour drive to Tampa or Orlando! If you love fishing, paddle boarding, Manatees, scalloping, or just relaxing, Florida style; this home is all that and more.
For sale
$285,000
690 S Flora Point, Inverness, FL 34450
3beds
1,956sqft
Est.:
Single Family Residence
Built in 1961
10,018.8 Square Feet Lot
$-- Zestimate®
$146/sqft
$-- HOA
What's special
Covered boathouseCarpeted bedroomsRustic beamsSplit floor plan
- 6 days |
- 1,026 |
- 45 |
Zillow last checked: 8 hours ago
Listing updated: January 12, 2026 at 04:38am
Listed by:
Ronald Kearse 352-229-1921,
Tropic Shores Realty
Source: Realtors Association of Citrus County,MLS#: 834403 Originating MLS: Realtors Association of Citrus County
Originating MLS: Realtors Association of Citrus County
Tour with a local agent
Facts & features
Interior
Bedrooms & bathrooms
- Bedrooms: 3
- Bathrooms: 2
- Full bathrooms: 2
Primary bedroom
- Features: Primary Suite
- Level: Main
- Dimensions: 13.00 x 11.00
Bedroom
- Level: Main
- Dimensions: 16.00 x 14.00
Bedroom
- Level: Main
- Dimensions: 13.00 x 11.00
Primary bathroom
- Level: Main
- Dimensions: 5.00 x 9.00
Bathroom
- Level: Main
- Dimensions: 8.00 x 6.00
Family room
- Level: Main
- Dimensions: 15.00 x 13.00
Kitchen
- Level: Main
- Dimensions: 9.00 x 15.00
Laundry
- Level: Main
- Dimensions: 10.00 x 8.00
Living room
- Level: Main
- Dimensions: 15.00 x 14.00
Other
- Description: Boathouse
- Dimensions: 22.00 x 12.00
Screened porch
- Level: Main
- Dimensions: 19.00 x 13.00
Heating
- Heat Pump
Cooling
- Central Air
Appliances
- Included: Convection Oven, Dryer, Dishwasher, Electric Cooktop, Microwave, Water Purifier Owned, Refrigerator, Range Hood, Water Softener Owned, Washer
Features
- Flooring: Carpet, Engineered Hardwood, Tile
Interior area
- Total structure area: 2,744
- Total interior livable area: 1,956 sqft
Property
Parking
- Total spaces: 2
- Parking features: Attached, Circular Driveway, Concrete, Driveway, Garage, Garage Door Opener
- Attached garage spaces: 2
- Has uncovered spaces: Yes
Features
- Levels: One,Multi/Split
- Stories: 1
- Exterior features: Circular Driveway, Concrete Driveway
- Pool features: None
- On waterfront: Yes
- Waterfront features: Canal Access, Waterfront
- Frontage type: Canal,Waterfront
Lot
- Size: 10,018.8 Square Feet
- Features: Flat, Multiple lots, Rectangular
Details
- Additional parcels included: 1878322
- Parcel number: 1878314
- Zoning: CLR
- Special conditions: Standard
Construction
Type & style
- Home type: SingleFamily
- Architectural style: Ranch,One Story,Split Level
- Property subtype: Single Family Residence
Materials
- Stucco
- Foundation: Block, Slab
- Roof: Asphalt,Shingle
Condition
- New construction: No
- Year built: 1961
Utilities & green energy
- Sewer: Septic Tank
- Water: Well
Community & HOA
Community
- Security: Smoke Detector(s)
- Subdivision: Rutland Est.
HOA
- Has HOA: No
Location
- Region: Inverness
Financial & listing details
- Price per square foot: $146/sqft
- Tax assessed value: $209,430
- Annual tax amount: $934
- Date on market: 1/12/2026
- Cumulative days on market: 564 days
- Listing terms: Cash,Conventional,VA Loan
Estimated market value
Not available
Estimated sales range
Not available
$1,843/mo
Price history
Price history
| Date | Event | Price |
|---|---|---|
| 1/12/2026 | Listed for sale | $285,000-0.9%$146/sqft |
Source: | ||
| 1/1/2026 | Listing removed | $287,500$147/sqft |
Source: | ||
| 9/11/2025 | Price change | $287,500-4.2%$147/sqft |
Source: | ||
| 6/11/2025 | Price change | $299,999-9.1%$153/sqft |
Source: | ||
| 3/26/2025 | Price change | $329,900-1.2%$169/sqft |
Source: | ||
Public tax history
Public tax history
| Year | Property taxes | Tax assessment |
|---|---|---|
| 2024 | $3,271 +250% | $209,430 +126.9% |
| 2023 | $935 +6.9% | $92,317 +3% |
| 2022 | $875 +4.3% | $89,628 +3% |
Find assessor info on the county website
BuyAbility℠ payment
Est. payment
$1,820/mo
Principal & interest
$1352
Property taxes
$368
Home insurance
$100
Climate risks
Neighborhood: 34450
Nearby schools
GreatSchools rating
- 5/10Inverness Primary SchoolGrades: PK-5Distance: 6.8 mi
- 4/10Inverness Middle SchoolGrades: 6-8Distance: 7.1 mi
- 4/10Citrus High SchoolGrades: 9-12Distance: 7 mi
Schools provided by the listing agent
- Elementary: Inverness Primary
- Middle: Inverness Middle
- High: Citrus High
Source: Realtors Association of Citrus County. This data may not be complete. We recommend contacting the local school district to confirm school assignments for this home.
- Loading
- Loading
