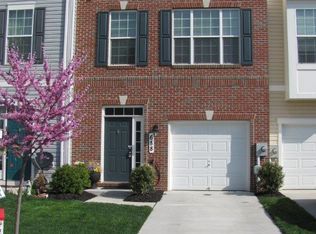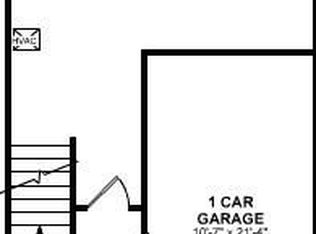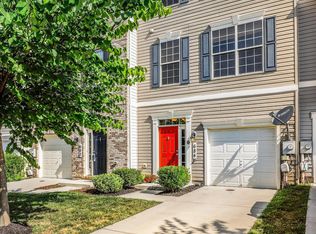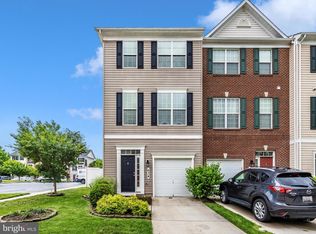Sold for $439,900
$439,900
690 Tivoli Rd, Frederick, MD 21703
3beds
2,550sqft
Townhouse
Built in 2012
2,657 Square Feet Lot
$438,200 Zestimate®
$173/sqft
$2,843 Estimated rent
Home value
$438,200
$408,000 - $473,000
$2,843/mo
Zestimate® history
Loading...
Owner options
Explore your selling options
What's special
Impeccably maintained end-unit townhome offering light-filled, spacious living across all three levels. Designed for comfort, this home features 9-foot ceilings throughout and a rare three-level rear bump-out, adding valuable square footage and a seamless flow to a large deck—perfect for entertaining or relaxing outdoors. The main level showcases a beautifully upgraded gourmet kitchen with granite countertops, a center island, stainless steel appliances, gas cooktop, double wall oven, and a generous eat-in area. A separate pantry and warm engineered hardwood floors flow through the kitchen and adjacent morning room, offering both style and function. Upstairs, the spacious primary suite features a private sitting area, a walk-in closet, and a luxurious en-suite bath complete with soaking tub, separate shower, and dual vanities—perfect for unwinding. You'll also find two additional generously sized bedrooms and a full hall bath, offering plenty of space for family or guests. The finished walk-out lower level includes a large recreation room with plush gray carpet—ideal for movie nights, a playroom, or home gym. Additional highlights include extra-wide staircases, making moving in or rearranging furniture a breeze. Conveniently located near charming Downtown Frederick. Perfect for endless options of shopping & dining. Also important are the major commuter routes including I-270, I-70, and Route 15, this home blends comfort, space, and everyday convenience.
Zillow last checked: 8 hours ago
Listing updated: August 28, 2025 at 04:33am
Listed by:
Maria Kolick 301-529-5025,
RE/MAX Realty Centre, Inc.,
Co-Listing Agent: Camille Elizabeth Dixon 301-385-8959,
RE/MAX Realty Centre, Inc.
Bought with:
Melvin Ciciliano
The Agency DC
Source: Bright MLS,MLS#: MDFR2067488
Facts & features
Interior
Bedrooms & bathrooms
- Bedrooms: 3
- Bathrooms: 4
- Full bathrooms: 2
- 1/2 bathrooms: 2
- Main level bathrooms: 1
Primary bedroom
- Features: Flooring - HardWood, Recessed Lighting, Ceiling Fan(s), Walk-In Closet(s)
- Level: Upper
Bedroom 2
- Features: Ceiling Fan(s), Flooring - HardWood
- Level: Upper
Bedroom 3
- Features: Ceiling Fan(s), Flooring - HardWood
- Level: Upper
Primary bathroom
- Features: Flooring - Ceramic Tile, Double Sink, Recessed Lighting, Soaking Tub
- Level: Upper
Dining room
- Features: Flooring - HardWood
- Level: Main
Family room
- Features: Ceiling Fan(s), Flooring - HardWood
- Level: Main
Foyer
- Features: Flooring - HardWood
- Level: Lower
Other
- Features: Bathroom - Tub Shower, Flooring - Ceramic Tile
- Level: Upper
Great room
- Features: Flooring - Carpet
- Level: Lower
Half bath
- Features: Flooring - Ceramic Tile
- Level: Main
Half bath
- Level: Lower
Kitchen
- Features: Breakfast Nook, Granite Counters, Flooring - HardWood, Kitchen Island, Recessed Lighting, Pantry, Kitchen - Gas Cooking, Dining Area, Double Sink
- Level: Main
Laundry
- Level: Lower
Other
- Level: Main
Heating
- Forced Air, Electric
Cooling
- Central Air, Electric
Appliances
- Included: Microwave, Cooktop, Dishwasher, Dryer, Freezer, Refrigerator, Washer, Gas Water Heater
- Laundry: Lower Level, Laundry Room
Features
- Bathroom - Tub Shower, Ceiling Fan(s), Family Room Off Kitchen, Floor Plan - Traditional, Kitchen Island, Kitchen - Table Space, Pantry, Primary Bath(s), Recessed Lighting, Walk-In Closet(s)
- Flooring: Carpet, Ceramic Tile, Hardwood, Wood
- Doors: Sliding Glass
- Windows: Double Pane Windows
- Has basement: No
- Has fireplace: No
Interior area
- Total structure area: 2,550
- Total interior livable area: 2,550 sqft
- Finished area above ground: 2,550
- Finished area below ground: 0
Property
Parking
- Total spaces: 3
- Parking features: Garage Door Opener, Garage Faces Front, Lighted, Unassigned, Attached, Driveway
- Attached garage spaces: 1
- Uncovered spaces: 2
Accessibility
- Accessibility features: None
Features
- Levels: Three
- Stories: 3
- Patio & porch: Deck
- Exterior features: Street Lights
- Pool features: None
Lot
- Size: 2,657 sqft
Details
- Additional structures: Above Grade, Below Grade
- Parcel number: 1102464454
- Zoning: FREDERICK CITY
- Special conditions: Standard
- Other equipment: None
Construction
Type & style
- Home type: Townhouse
- Architectural style: Colonial
- Property subtype: Townhouse
Materials
- Vinyl Siding, Asphalt
- Foundation: Block
- Roof: Shingle
Condition
- Excellent
- New construction: No
- Year built: 2012
Details
- Builder model: Easy access to the highways
- Builder name: Backs to common area
Utilities & green energy
- Electric: 120/240V
- Sewer: Public Sewer
- Water: Public
- Utilities for property: Cable Connected, Cable
Community & neighborhood
Location
- Region: Frederick
- Subdivision: Ballenger Creek
- Municipality: Frederick City
HOA & financial
HOA
- Has HOA: Yes
- HOA fee: $48 monthly
- Services included: Trash, Snow Removal
- Association name: BALLENGER CREEK TOWNHOUSE ASSOCIATION
Other
Other facts
- Listing agreement: Exclusive Agency
- Listing terms: Cash,Conventional,FHA,VA Loan
- Ownership: Fee Simple
Price history
| Date | Event | Price |
|---|---|---|
| 8/28/2025 | Sold | $439,900$173/sqft |
Source: | ||
| 8/6/2025 | Contingent | $439,900$173/sqft |
Source: | ||
| 7/26/2025 | Listed for sale | $439,900+44.2%$173/sqft |
Source: | ||
| 6/30/2023 | Listing removed | -- |
Source: Zillow Rentals Report a problem | ||
| 6/22/2023 | Listed for rent | $2,600$1/sqft |
Source: Zillow Rentals Report a problem | ||
Public tax history
| Year | Property taxes | Tax assessment |
|---|---|---|
| 2025 | $7,249 -95.3% | $392,300 +7.3% |
| 2024 | $153,622 +2419.1% | $365,767 +7.8% |
| 2023 | $6,098 +8.9% | $339,233 +8.5% |
Find assessor info on the county website
Neighborhood: 21703
Nearby schools
GreatSchools rating
- 6/10Orchard Grove Elementary SchoolGrades: PK-5Distance: 0.5 mi
- 8/10Ballenger Creek Middle SchoolGrades: 6-8Distance: 0.7 mi
- 5/10Tuscarora High SchoolGrades: 9-12Distance: 1.3 mi
Schools provided by the listing agent
- Elementary: Orchard Grove
- Middle: Ballenger Creek
- High: Tuscarora
- District: Frederick County Public Schools
Source: Bright MLS. This data may not be complete. We recommend contacting the local school district to confirm school assignments for this home.
Get a cash offer in 3 minutes
Find out how much your home could sell for in as little as 3 minutes with a no-obligation cash offer.
Estimated market value$438,200
Get a cash offer in 3 minutes
Find out how much your home could sell for in as little as 3 minutes with a no-obligation cash offer.
Estimated market value
$438,200



