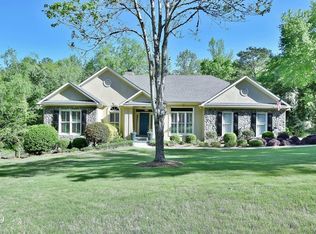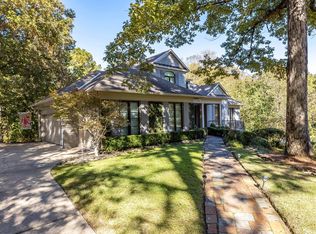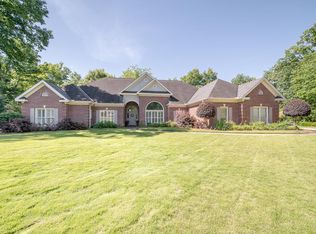Enjoy morning coffee on the wonderful screen porch or open deck overlooking a 3+ acre private oasis, beautifully landscaped with breathtaking views of the natural surroundings. Boasting 5 BR & 4 B, this custom home, built in 1999, offers ideal spaces for the entire family. The Master Suite with luxurious bathroom has steam shower & large walk in closet. 2nd BR on main is currently being used as an office. Sep LR with FP, Sep DR, large kitchen open to family room with FP leads to screen porch, office area with built ins, mudroom & laundry complete the main level. On the terrace level are 3 bedrooms, 2 full baths, large bonus room/play room/game room, fabulous storage & walk out to covered patio for additional entertaining space. Exterior amenities include 2 car garage, dog kennel, fire pit area, hot tub & deck, fenced yard, & mature landscaping. Take advantage of this great opportunity to own a well maintained & loved home in Green Island Hills, convenient to all parts of Columbus!
This property is off market, which means it's not currently listed for sale or rent on Zillow. This may be different from what's available on other websites or public sources.


