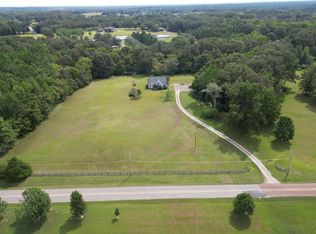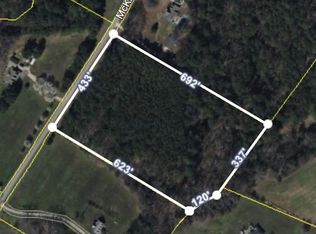Sold for $415,000
$415,000
6900 McKinstry Rd, Moscow, TN 38057
3beds
2,078sqft
Single Family Residence
Built in 1992
5 Acres Lot
$418,800 Zestimate®
$200/sqft
$1,549 Estimated rent
Home value
$418,800
$398,000 - $440,000
$1,549/mo
Zestimate® history
Loading...
Owner options
Explore your selling options
What's special
5 ACRES + a FARM HOUSE! Bring your horses! to this cute as a button property! 10x30 shop w/ horse stalls + tack room attached! New roof 2022 ~ Condenser/AC 2022 ~ Water heater 2022 ~ Granite in kitchen ~ Primary bath remodeled for walk-in shower ~ Large walk in closets in each room ~ Updated Pella windows ~ Exterior painted in 21 ~ Extra insulation sprayed in walls in attic to better conserve energy! ~ Covered detached parking ~ Ask about USDA 100% (zero down) financing!
Zillow last checked: 8 hours ago
Listing updated: November 02, 2023 at 07:26am
Listed by:
Ashley Wisch,
eXp Realty, LLC,
Kari Witt,
eXp Realty, LLC
Bought with:
Leana B Holcomb
John Green & Co., REALTORS
Source: MAAR,MLS#: 10156853
Facts & features
Interior
Bedrooms & bathrooms
- Bedrooms: 3
- Bathrooms: 3
- Full bathrooms: 2
- 1/2 bathrooms: 1
Primary bedroom
- Features: Carpet
- Level: First
- Area: 180
- Dimensions: 12 x 15
Bedroom 2
- Features: Walk-In Closet(s), Shared Bath, Carpet
- Level: Second
- Area: 252
- Dimensions: 12 x 21
Bedroom 3
- Features: Walk-In Closet(s), Private Full Bath, Carpet
- Level: Second
- Area: 238
- Dimensions: 14 x 17
Primary bathroom
- Features: Separate Shower, Tile Floor, Full Bath
Dining room
- Features: Separate Dining Room
- Area: 132
- Dimensions: 11 x 12
Kitchen
- Features: Updated/Renovated Kitchen, Eat-in Kitchen, Breakfast Bar, Pantry, Kitchen Island
- Area: 156
- Dimensions: 13 x 12
Living room
- Features: Great Room
- Area: 195
- Dimensions: 15 x 13
Den
- Area: 195
- Dimensions: 13 x 15
Heating
- Central, Propane
Cooling
- Central Air, Ceiling Fan(s)
Appliances
- Included: Electric Water Heater, Range/Oven, Self Cleaning Oven, Cooktop, Dishwasher, Microwave
- Laundry: Laundry Room
Features
- 1 or More BR Down, Primary Down, Full Bath Down, Half Bath Down, Sprayed Ceiling, Walk-In Closet(s), Den/Great Room, Kitchen, Primary Bedroom, 1/2 Bath, 1 Bath, Laundry Room, 2nd Bedroom, 3rd Bedroom, 1 Bath
- Flooring: Part Hardwood, Part Carpet, Tile
- Doors: Storm Door(s)
- Windows: Double Pane Windows, Window Treatments
- Attic: Pull Down Stairs
- Number of fireplaces: 1
- Fireplace features: Factory Built, In Den/Great Room
Interior area
- Total interior livable area: 2,078 sqft
Property
Parking
- Total spaces: 2
- Parking features: Driveway/Pad, Storage, Workshop in Garage
- Covered spaces: 2
- Has uncovered spaces: Yes
Features
- Stories: 1
- Patio & porch: Deck
- Exterior features: Dog Run, Pet Area
- Pool features: None
- Fencing: Wood,Wood Fence
Lot
- Size: 5 Acres
- Dimensions: 5 acres
- Features: Some Trees, Level
Details
- Additional structures: Storage, Workshop
- Parcel number: 129 129 00104
- Other equipment: Satellite Dish
Construction
Type & style
- Home type: SingleFamily
- Architectural style: Traditional
- Property subtype: Single Family Residence
Materials
- Wood/Composition
- Foundation: Slab
- Roof: Composition Shingles
Condition
- New construction: No
- Year built: 1992
Utilities & green energy
- Sewer: Septic Tank
- Water: Well
Community & neighborhood
Security
- Security features: Smoke Detector(s), Dead Bolt Lock(s)
Location
- Region: Moscow
- Subdivision: Shady Grove Farms Subd
Other
Other facts
- Price range: $415K - $415K
Price history
| Date | Event | Price |
|---|---|---|
| 11/1/2023 | Sold | $415,000$200/sqft |
Source: | ||
| 9/28/2023 | Contingent | $415,000$200/sqft |
Source: | ||
| 9/15/2023 | Listed for sale | $415,000$200/sqft |
Source: | ||
| 8/29/2023 | Listing removed | -- |
Source: | ||
| 8/5/2023 | Listed for sale | $415,000$200/sqft |
Source: | ||
Public tax history
| Year | Property taxes | Tax assessment |
|---|---|---|
| 2025 | $668 +8.4% | $71,775 +50.3% |
| 2024 | $617 +8.6% | $47,750 +8.6% |
| 2023 | $568 | $43,975 |
Find assessor info on the county website
Neighborhood: 38057
Nearby schools
GreatSchools rating
- 5/10La Grange Moscow Elementary SchoolGrades: PK-5Distance: 6.4 mi
- 3/10East Junior High SchoolGrades: 6-8Distance: 9.7 mi
- 3/10Fayette Ware Comprehensive High SchoolGrades: 9-12Distance: 9.8 mi
Get pre-qualified for a loan
At Zillow Home Loans, we can pre-qualify you in as little as 5 minutes with no impact to your credit score.An equal housing lender. NMLS #10287.

