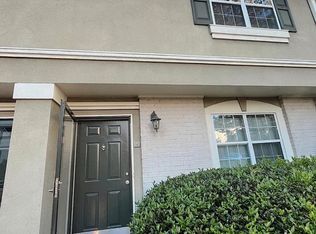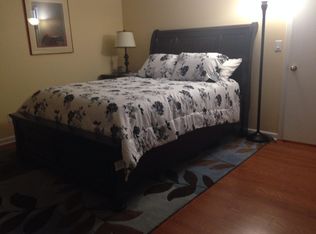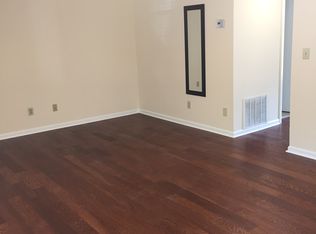What a find! Adorable condo in the heart of Sandy Springs. Real hardwoods on main floor, spacious living room and kitchen. Upstairs features a roommate floor plan with walk in closets and bathrooms Breakfast nook features doors that open to the fenced backyard. This section of the complex has a private courtyard. Walk to Shopping, Restaurants; minutes from Dunwoody and Perimeter mall, parks and much more. 2 assigned parking spaces directly in front of unit. 100% financing available.
This property is off market, which means it's not currently listed for sale or rent on Zillow. This may be different from what's available on other websites or public sources.


