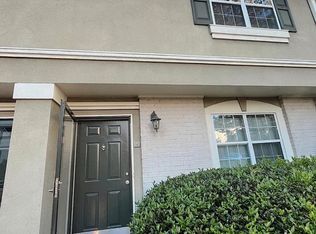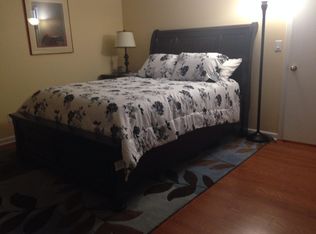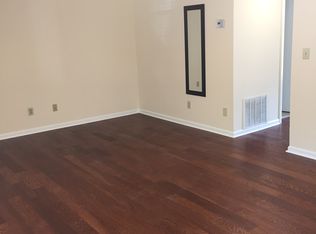Move-in ready townhome located in a quiet, gated community right in the heart of Sandy Springs. The kitchen has been updated with granite counter-tops, stainless appliances, and maple cabinets. Enjoy your morning coffee on the enclosed patio that overlooks manicured green space. The large living room is light and open. The home features beautiful hardwoods throughout. The three spacious bedrooms have ceiling fans and ample storage. This unit is located close to the pool, clubhouse, and fitness center. Restaurants and shopping are close, as well. Welcome Home!
This property is off market, which means it's not currently listed for sale or rent on Zillow. This may be different from what's available on other websites or public sources.


