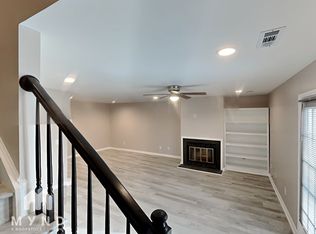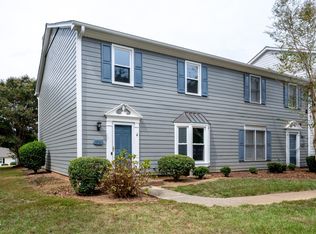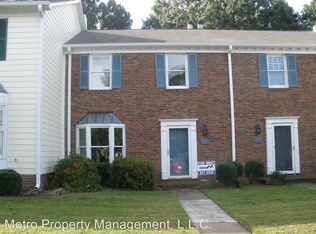GREAT END-UNIT townhome in the highly desirable Westwood subdivision. This HOT HOT HOT location is secluded & private yet right in the city convenient to everything! This home features an updated kitchen AND updated bathrooms! The main level boasts fresh paint, attractive flooring, built-ins and a wood-burning fireplace. All 3 bedroom have their own FULL BATHS! Bedroom on 1st Fl can be a master! The large patio is fenced for privacy & perfect for entertaining. Newer hot water heater. Move-in ready!
This property is off market, which means it's not currently listed for sale or rent on Zillow. This may be different from what's available on other websites or public sources.


