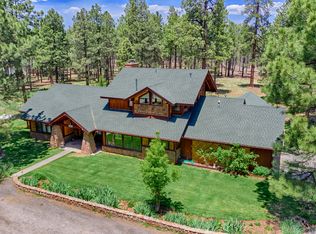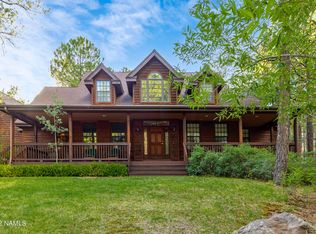Mountain Retreat boast SIX acres of heavily treed ponderosa pines. The home is an exceptional display of high country quality, clean lines however ever so cozy. There are concrete floors, floor to ceiling walls of malapai stone, and massive timber beams that soar in the great room. There are dual glass doors in the great room, dining & game room optimizing natural light and captures the perfect entertainment space throughout. The main level features a the master suite, office and game room and brand new bunk room. Upstairs provide two additional oversized bedrooms. There is an additional living quarter/guest casita over the garage which would be ideal for caretaker or adult children! The home has a five car garage, in floor heat, arena and back up generator for house.
This property is off market, which means it's not currently listed for sale or rent on Zillow. This may be different from what's available on other websites or public sources.

