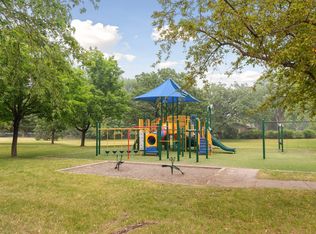Closed
$496,500
6901 Antrim Rd, Edina, MN 55439
3beds
2,368sqft
Single Family Residence
Built in 1950
0.49 Acres Lot
$504,800 Zestimate®
$210/sqft
$2,739 Estimated rent
Home value
$504,800
$464,000 - $550,000
$2,739/mo
Zestimate® history
Loading...
Owner options
Explore your selling options
What's special
Charming brick home on a corner lot in sought-after Edina, MN. Built in 1950, this one-and-a-half-story property offers 3 bedrooms and 2 bathrooms. The large yard features beautiful perennial gardens, a hot tub, and a big deck - ideal for entertaining or relaxing. The basement includes a family room, providing additional living space. Whether you're looking to add your own personal touches or build new, this property offers great potential. Conveniently located near shopping, dining, parks, and more. Welcome Home!
Zillow last checked: 8 hours ago
Listing updated: July 21, 2025 at 12:35pm
Listed by:
Amanda Palmer 651-497-6368,
Coldwell Banker Realty,
Jason Teply 651-231-0233
Bought with:
Adam Tafel
BRIX Real Estate
Source: NorthstarMLS as distributed by MLS GRID,MLS#: 6719205
Facts & features
Interior
Bedrooms & bathrooms
- Bedrooms: 3
- Bathrooms: 2
- Full bathrooms: 1
- 3/4 bathrooms: 1
Bedroom 1
- Level: Main
- Area: 122.21 Square Feet
- Dimensions: 12.10x10.1
Bedroom 2
- Level: Upper
- Area: 161.04 Square Feet
- Dimensions: 13.2x12.2
Bedroom 3
- Level: Upper
- Area: 161.04 Square Feet
- Dimensions: 13.2x12.2
Bathroom
- Level: Lower
- Area: 115.14 Square Feet
- Dimensions: 11.4x10.10
Bathroom
- Level: Main
- Area: 53.25 Square Feet
- Dimensions: 7.1x7.5
Dining room
- Level: Main
- Area: 94.5 Square Feet
- Dimensions: 12.6x7.5
Exercise room
- Level: Lower
- Area: 265.68 Square Feet
- Dimensions: 21.6x12.3
Family room
- Level: Lower
- Area: 357.87 Square Feet
- Dimensions: 15.1x23.7
Kitchen
- Level: Main
- Area: 140.8 Square Feet
- Dimensions: 12.8x11
Laundry
- Level: Main
- Area: 106.7 Square Feet
- Dimensions: 9.7x11
Living room
- Level: Main
- Area: 211.68 Square Feet
- Dimensions: 12.6x16.8
Utility room
- Level: Lower
- Area: 92.01 Square Feet
- Dimensions: 9.11x10.10
Heating
- Forced Air, Fireplace(s)
Cooling
- Central Air
Appliances
- Included: Disposal, Dryer, Freezer, Gas Water Heater, Microwave, Range, Refrigerator, Washer
Features
- Basement: Daylight,Finished,Storage Space
- Number of fireplaces: 2
- Fireplace features: Brick, Family Room, Wood Burning
Interior area
- Total structure area: 2,368
- Total interior livable area: 2,368 sqft
- Finished area above ground: 1,406
- Finished area below ground: 900
Property
Parking
- Total spaces: 2
- Parking features: Attached, Concrete, Garage Door Opener
- Attached garage spaces: 2
- Has uncovered spaces: Yes
Accessibility
- Accessibility features: None
Features
- Levels: One and One Half
- Stories: 1
- Patio & porch: Deck
- Pool features: None
- Fencing: None
Lot
- Size: 0.49 Acres
- Dimensions: 14 x 14 x 183 x 107 x 199 x 81
- Features: Near Public Transit, Corner Lot, Many Trees
Details
- Additional structures: Storage Shed
- Foundation area: 962
- Parcel number: 0511621340047
- Zoning description: Residential-Single Family
Construction
Type & style
- Home type: SingleFamily
- Property subtype: Single Family Residence
Materials
- Brick/Stone, Block
- Roof: Age Over 8 Years,Asphalt
Condition
- Age of Property: 75
- New construction: No
- Year built: 1950
Utilities & green energy
- Electric: 200+ Amp Service
- Gas: Natural Gas
- Sewer: City Sewer/Connected
- Water: City Water/Connected
Community & neighborhood
Location
- Region: Edina
- Subdivision: La Buena Vista
HOA & financial
HOA
- Has HOA: No
Other
Other facts
- Road surface type: Paved
Price history
| Date | Event | Price |
|---|---|---|
| 7/18/2025 | Sold | $496,500-5.4%$210/sqft |
Source: | ||
| 7/5/2025 | Pending sale | $525,000$222/sqft |
Source: | ||
| 6/13/2025 | Listed for sale | $525,000+205.2%$222/sqft |
Source: | ||
| 8/7/1997 | Sold | $172,000$73/sqft |
Source: Public Record Report a problem | ||
Public tax history
| Year | Property taxes | Tax assessment |
|---|---|---|
| 2025 | $6,237 +6.6% | $516,400 +3.5% |
| 2024 | $5,849 +3.2% | $498,800 +2.1% |
| 2023 | $5,667 +11.1% | $488,500 +4.2% |
Find assessor info on the county website
Neighborhood: The Heights
Nearby schools
GreatSchools rating
- 8/10Creek Valley Elementary SchoolGrades: K-5Distance: 0.8 mi
- 9/10Valley View Middle SchoolGrades: 6-8Distance: 0.2 mi
- 10/10Edina Senior High SchoolGrades: 9-12Distance: 0.4 mi
Get a cash offer in 3 minutes
Find out how much your home could sell for in as little as 3 minutes with a no-obligation cash offer.
Estimated market value$504,800
Get a cash offer in 3 minutes
Find out how much your home could sell for in as little as 3 minutes with a no-obligation cash offer.
Estimated market value
$504,800
