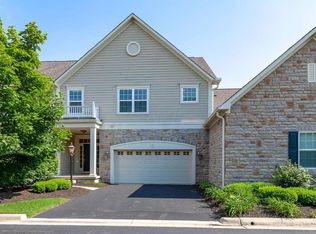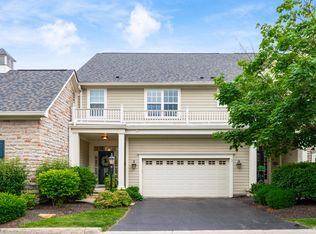Sold for $420,000
$420,000
6901 Foresthaven Loop, Dublin, OH 43016
2beds
2,277sqft
Condo
Built in 2006
-- sqft lot
$426,600 Zestimate®
$184/sqft
$2,674 Estimated rent
Home value
$426,600
$401,000 - $452,000
$2,674/mo
Zestimate® history
Loading...
Owner options
Explore your selling options
What's special
Well maintained Duffy condo with an open floorplan. Island kitchen with granite countertops and all newer appliances. Engineered wood floors throughout the first floor. 2-sty great room with wall of windows overlooking pond. Sunroom could be used as study or larger dining area. Vaulted master suite & guest bedroom with private full bath. Finished basement with egress window could be made into a 3rd bedroom, as there is a full bath rough-in. Washer & dryer included. List of many recent improvements listed in MLS documents. Subdivision amenities include Golf Club of Dublin, the ''bunny'' park with splash pad, and the Dublin swimming pool. Easy access to 270 & shopping.
Facts & features
Interior
Bedrooms & bathrooms
- Bedrooms: 2
- Bathrooms: 3
- Full bathrooms: 2
- 1/2 bathrooms: 1
Heating
- Forced air, Gas
Cooling
- Central
Appliances
- Included: Dishwasher, Microwave, Range / Oven, Refrigerator
- Laundry: 2nd Flr Laundry
Features
- Great Room, Dining Room, Dishwasher, Microwave, Refrigerator, Whirlpool/Tub, Eat Space/Kit, Rec Rm/Bsmt, Den - Non Bsmt, Gas Range, Gas Water Heater, 2nd Flr Laundry
- Flooring: Carpet, Hardwood
- Windows: Insulated Windows, Egress Window(s)
- Basement: Partial
- Fireplace features: One, Gas Log
Interior area
- Total interior livable area: 2,277 sqft
Property
Parking
- Total spaces: 2
- Parking features: Garage - Attached
Features
- Patio & porch: Patio
- Exterior features: Other, Stone
- Has view: Yes
- View description: Water
- Has water view: Yes
- Water view: Water
Lot
- Size: 1,670 sqft
Details
- Parcel number: 27400132600
Construction
Type & style
- Home type: Condo
- Architectural style: Conventional
Materials
- Wood
Condition
- Year built: 2006
Community & neighborhood
Location
- Region: Dublin
HOA & financial
HOA
- Has HOA: Yes
- HOA fee: $390 monthly
- Services included: Snow Removal, Trash, Insurance, Water, Sewer, Lawn Care, Irrigation, Common Area Only
Other
Other facts
- Flooring: Wood, Carpet, Ceramic/Porcelain
- ViewYN: true
- Heating: Forced Air, Natural Gas
- Appliances: Dishwasher, Refrigerator, Microwave, Gas Range, Gas Water Heater
- AssociationYN: true
- FireplaceYN: true
- GarageYN: true
- AttachedGarageYN: true
- BuildingFeatures: Laundry Facility, Dining Room, Den - Non Bsmt, Eat Space/Kit, Rec Rm/Bsmt, Great Room
- HeatingYN: true
- CoolingYN: true
- ExteriorFeatures: Patio, IRRIGATION SYSTEM
- PatioAndPorchFeatures: Patio
- FireplaceFeatures: One, Gas Log
- FireplacesTotal: 1
- CommunityFeatures: Clubhouse, Basketball Court, Sidewalks, Park, Golf Club, Bike/Walk Path
- AssociationFeeIncludes: Snow Removal, Trash, Insurance, Water, Sewer, Lawn Care, Irrigation, Common Area Only
- Basement: Partial
- ConstructionMaterials: Other, Stone
- CurrentFinancing: Conventional
- PropertyAttachedYN: true
- StoriesTotal: 2
- HomeWarrantyYN: True
- WindowFeatures: Insulated Windows, Egress Window(s)
- ParkingFeatures: Attached, Garage, Garage Door Opener
- CoveredSpaces: 2
- LivingAreaSource: Owner
- Cooling: Central Air
- View: Water
- InteriorFeatures: Great Room, Dining Room, Dishwasher, Microwave, Refrigerator, Whirlpool/Tub, Eat Space/Kit, Rec Rm/Bsmt, Den - Non Bsmt, Gas Range, Gas Water Heater, 2nd Flr Laundry
- ArchitecturalStyle: 2 STORY
- RoomDiningRoomLevel: 1
- RoomKitchenLevel: 1
- LaundryFeatures: 2nd Flr Laundry
- MlsStatus: Contingent Finance and Inspection
Price history
| Date | Event | Price |
|---|---|---|
| 7/29/2025 | Sold | $420,000+15.1%$184/sqft |
Source: Public Record Report a problem | ||
| 11/9/2022 | Sold | $365,000+5.8%$160/sqft |
Source: Public Record Report a problem | ||
| 10/29/2021 | Sold | $345,000+1.5%$152/sqft |
Source: | ||
| 9/27/2021 | Pending sale | $340,000$149/sqft |
Source: | ||
| 9/27/2021 | Contingent | $340,000$149/sqft |
Source: | ||
Public tax history
| Year | Property taxes | Tax assessment |
|---|---|---|
| 2024 | $7,571 +14.2% | $124,190 |
| 2023 | $6,628 +1.2% | $124,190 +27.1% |
| 2022 | $6,550 +1.4% | $97,720 |
Find assessor info on the county website
Neighborhood: 43016
Nearby schools
GreatSchools rating
- 8/10Washington Elementary SchoolGrades: K-5Distance: 0.3 mi
- 7/10Hilliard Weaver Middle SchoolGrades: 6-8Distance: 2.7 mi
- 8/10Hilliard Davidson High SchoolGrades: 9-12Distance: 2.4 mi
Schools provided by the listing agent
- District: HILLIARD CSD 2510 FRA CO.
Source: The MLS. This data may not be complete. We recommend contacting the local school district to confirm school assignments for this home.
Get a cash offer in 3 minutes
Find out how much your home could sell for in as little as 3 minutes with a no-obligation cash offer.
Estimated market value$426,600
Get a cash offer in 3 minutes
Find out how much your home could sell for in as little as 3 minutes with a no-obligation cash offer.
Estimated market value
$426,600

