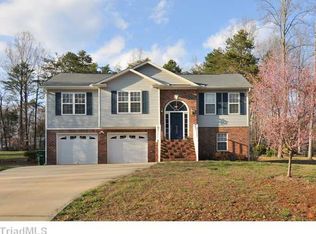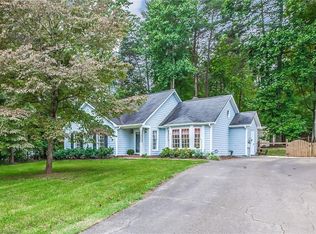Sold for $337,000
$337,000
6901 Poplar Ridge Rd, Lewisville, NC 27023
3beds
1,971sqft
Stick/Site Built, Residential, Single Family Residence
Built in 1973
0.52 Acres Lot
$335,400 Zestimate®
$--/sqft
$1,874 Estimated rent
Home value
$335,400
$309,000 - $366,000
$1,874/mo
Zestimate® history
Loading...
Owner options
Explore your selling options
What's special
Incredible opportunity in the heart of prime Lewisville! Location is tops and 6901 Poplar Ridge is pristine and ready to move right in. Huge living room flows easily into the spacious dining and well thought out kitchen. Step outside to the composite deck overlooking the lush back lawn complete with storage building. 3 main level bedrooms plus two updated full baths with handsome vanities and elevated fixtures. Unlimited potential in the fully waterproofed basement with sprawling bonus room with loads of natural light, plus a spacious laundry room, and a perfect office for your work from home dreams. Garage plus workshop space. Replacement windows. Schedule your appt today! Tax amount based on 2025 tax value & 2024 tax rate. 2025 tax rate will be set mid-summer.
Zillow last checked: 8 hours ago
Listing updated: August 28, 2025 at 01:20pm
Listed by:
Jason Bragg 336-813-1818,
Leonard Ryden Burr Real Estate
Bought with:
Candler Moore, 251654
Keller Williams Realty Elite
Source: Triad MLS,MLS#: 1184688 Originating MLS: Winston-Salem
Originating MLS: Winston-Salem
Facts & features
Interior
Bedrooms & bathrooms
- Bedrooms: 3
- Bathrooms: 2
- Full bathrooms: 2
Primary bedroom
- Level: Main
- Dimensions: 14.25 x 11.58
Bedroom 2
- Level: Main
- Dimensions: 13.75 x 10.92
Bedroom 3
- Level: Main
- Dimensions: 10.92 x 9.92
Bonus room
- Level: Basement
- Dimensions: 23.33 x 14.25
Dining room
- Level: Main
- Dimensions: 12.08 x 11.08
Kitchen
- Level: Main
- Dimensions: 11.92 x 11.58
Laundry
- Level: Basement
- Dimensions: 7.08 x 5.25
Living room
- Level: Main
- Dimensions: 14.92 x 13.08
Office
- Level: Basement
- Dimensions: 11 x 8
Heating
- Heat Pump, Electric
Cooling
- Central Air
Appliances
- Included: Microwave, Disposal, Free-Standing Range, Electric Water Heater
- Laundry: Dryer Connection, In Basement, Washer Hookup
Features
- Ceiling Fan(s)
- Flooring: Carpet, Tile, Vinyl, Wood
- Doors: Insulated Doors
- Windows: Insulated Windows
- Basement: Partially Finished, Basement
- Number of fireplaces: 1
- Fireplace features: Basement
Interior area
- Total structure area: 2,418
- Total interior livable area: 1,971 sqft
- Finished area above ground: 1,240
- Finished area below ground: 731
Property
Parking
- Total spaces: 1
- Parking features: Driveway, Garage, Garage Door Opener, Basement
- Attached garage spaces: 1
- Has uncovered spaces: Yes
Features
- Levels: One
- Stories: 1
- Patio & porch: Porch
- Exterior features: Garden
- Pool features: None
Lot
- Size: 0.52 Acres
- Features: Corner Lot
Details
- Additional structures: Storage
- Parcel number: 5886734386
- Zoning: RS9
- Special conditions: Owner Sale
Construction
Type & style
- Home type: SingleFamily
- Property subtype: Stick/Site Built, Residential, Single Family Residence
Materials
- Brick, Vinyl Siding
Condition
- Year built: 1973
Utilities & green energy
- Sewer: Septic Tank
- Water: Public
Community & neighborhood
Location
- Region: Lewisville
- Subdivision: Carroll Estates
Other
Other facts
- Listing agreement: Exclusive Right To Sell
Price history
| Date | Event | Price |
|---|---|---|
| 8/28/2025 | Sold | $337,000-0.6% |
Source: | ||
| 7/28/2025 | Pending sale | $339,000 |
Source: | ||
| 7/7/2025 | Price change | $339,000-2.9% |
Source: | ||
| 6/17/2025 | Listed for sale | $349,000+320.5% |
Source: | ||
| 6/7/1993 | Sold | $83,000$42/sqft |
Source: Agent Provided Report a problem | ||
Public tax history
| Year | Property taxes | Tax assessment |
|---|---|---|
| 2025 | $2,279 +42.6% | $287,700 +77% |
| 2024 | $1,599 +4.2% | $162,500 |
| 2023 | $1,534 | $162,500 |
Find assessor info on the county website
Neighborhood: 27023
Nearby schools
GreatSchools rating
- 9/10Meadowlark ElementaryGrades: PK-5Distance: 2.1 mi
- 4/10Meadowlark MiddleGrades: 6-8Distance: 2.1 mi
- 9/10Reagan High SchoolGrades: 9-12Distance: 4.3 mi
Get a cash offer in 3 minutes
Find out how much your home could sell for in as little as 3 minutes with a no-obligation cash offer.
Estimated market value$335,400
Get a cash offer in 3 minutes
Find out how much your home could sell for in as little as 3 minutes with a no-obligation cash offer.
Estimated market value
$335,400

