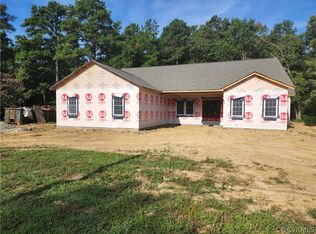Sold for $324,500
$324,500
6901 Strath Rd, Henrico, VA 23231
4beds
1,522sqft
Single Family Residence
Built in 1980
1 Acres Lot
$328,700 Zestimate®
$213/sqft
$2,164 Estimated rent
Home value
$328,700
$306,000 - $355,000
$2,164/mo
Zestimate® history
Loading...
Owner options
Explore your selling options
What's special
"""NEW PRICE AGAIN""" LARGE 1-ACRE CORNER LOT (STRATH RD & DARBYTOWN RD.) SPACIOUS RANCH FEATURING 4 BEDROOMS (MASTER SUITE IS AN ADDITON), EXTRA LARGE L-SHAPED BEDROOM WITH ACCESS TO REAR DECK; HAS JACUZZI TUB BATH WITH SKYLIGHTS, WALK-IN CLOSET. KITCHEN IS FULLY EQUIPPED WITH SMOOTH-TOP ELEC. RANGE, OVERHEAD SPACE-SAVER MICROWAVE, REFRIGERATOR (ALL STAINLESS STEEL) PLUS LAUNDRY HALL CLOSET WITH WASHER/DRYER. AS PER OWNER: THERE ARE WOOD FLOORS UNDER CARPETS IN LIVING ROOM & HALLWAY, ROOF IS A 40-YR SHINGLE. LET'S STEP OUTSIDE TO THE OVERSIZED 2.5 CAR GARAGE WITH ATTACHED GAME ROOM. FUN FOR A MECHANIC AND A KID'S DREAM ENTERTAINMENT SPACE. POOL TABLE AND ANY ITEMS CONVEY. (THERE'S A TOILET IN ENCLOSED AREA BUT IT'S NOT CONNECTED!!) SELLER OFFERS A $2,000. REDECORATING ALLOWANCE OR USE AS YOU SEE FIT!!
Zillow last checked: 8 hours ago
Listing updated: October 08, 2025 at 12:46pm
Listed by:
Sandra Seelmann 804-334-9580,
Varina & Seelmann Realty
Bought with:
Rachael Norman, 0225264544
COVA Home Realty
Source: CVRMLS,MLS#: 2520295 Originating MLS: Central Virginia Regional MLS
Originating MLS: Central Virginia Regional MLS
Facts & features
Interior
Bedrooms & bathrooms
- Bedrooms: 4
- Bathrooms: 3
- Full bathrooms: 2
- 1/2 bathrooms: 1
Other
- Description: Tub & Shower
- Level: First
Half bath
- Level: First
Heating
- Electric, Heat Pump
Cooling
- Electric, Heat Pump
Appliances
- Included: Cooktop, Dryer, Dishwasher, Electric Cooking, Electric Water Heater, Microwave, Oven, Range, Refrigerator, Smooth Cooktop, Washer
- Laundry: Washer Hookup, Dryer Hookup
Features
- Bedroom on Main Level, Ceiling Fan(s), Dining Area, Fireplace, Granite Counters, Bath in Primary Bedroom, Walk-In Closet(s)
- Flooring: Laminate, Partially Carpeted
- Basement: Crawl Space
- Attic: Access Only
- Number of fireplaces: 1
- Fireplace features: Gas
Interior area
- Total interior livable area: 1,522 sqft
- Finished area above ground: 1,522
- Finished area below ground: 0
Property
Parking
- Total spaces: 2.5
- Parking features: Circular Driveway, Detached, Garage, Oversized, Unfinished Garage
- Garage spaces: 2.5
- Has uncovered spaces: Yes
Features
- Levels: One
- Stories: 1
- Patio & porch: Deck
- Pool features: None
- Fencing: None
Lot
- Size: 1 Acres
Details
- Parcel number: 8166988695
- Zoning description: A1
Construction
Type & style
- Home type: SingleFamily
- Architectural style: Ranch
- Property subtype: Single Family Residence
Materials
- Frame, Vinyl Siding
- Roof: Composition,Shingle
Condition
- Resale
- New construction: No
- Year built: 1980
Utilities & green energy
- Sewer: Septic Tank
- Water: Well
Community & neighborhood
Location
- Region: Henrico
- Subdivision: None
Other
Other facts
- Ownership: Individuals
- Ownership type: Sole Proprietor
Price history
| Date | Event | Price |
|---|---|---|
| 10/8/2025 | Sold | $324,500$213/sqft |
Source: | ||
| 9/8/2025 | Pending sale | $324,500$213/sqft |
Source: | ||
| 9/3/2025 | Price change | $324,500-4.3%$213/sqft |
Source: | ||
| 8/17/2025 | Price change | $339,000-3.1%$223/sqft |
Source: | ||
| 7/18/2025 | Listed for sale | $350,000$230/sqft |
Source: | ||
Public tax history
| Year | Property taxes | Tax assessment |
|---|---|---|
| 2024 | $2,337 +4.7% | $274,900 +4.7% |
| 2023 | $2,232 +15.6% | $262,600 +15.6% |
| 2022 | $1,931 +7.5% | $227,200 +10% |
Find assessor info on the county website
Neighborhood: 23231
Nearby schools
GreatSchools rating
- 2/10Varina Elementary SchoolGrades: 3-5Distance: 2.2 mi
- 2/10Rolfe Middle SchoolGrades: 6-8Distance: 1.3 mi
- 2/10Varina High SchoolGrades: 9-12Distance: 1.6 mi
Schools provided by the listing agent
- Elementary: Mehfoud
- Middle: Rolfe
- High: Varina
Source: CVRMLS. This data may not be complete. We recommend contacting the local school district to confirm school assignments for this home.
Get a cash offer in 3 minutes
Find out how much your home could sell for in as little as 3 minutes with a no-obligation cash offer.
Estimated market value
$328,700
