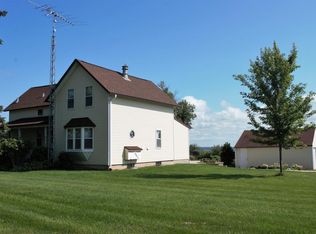Closed
$625,000
6901 Valleyhigh Rd NW, Byron, MN 55920
5beds
2,970sqft
Single Family Residence
Built in 1911
13.49 Acres Lot
$653,600 Zestimate®
$210/sqft
$2,458 Estimated rent
Home value
$653,600
$601,000 - $706,000
$2,458/mo
Zestimate® history
Loading...
Owner options
Explore your selling options
What's special
This charming, well-maintained 3-story country home, built in 1911, is a rare find on a paved road. Boasting 5 spacious bedrooms and 2 bathrooms, the home offers ample living space with endless possibilities for the third floor bedroom/bonus room. Two cozy wood-burning fireplaces add warmth and
character to the living areas. One of the second-floor bedroom closets is already stubbed in for an additional bathroom, offering further potential for customization. The large family room is perfect for
entertaining and an office with elegant French doors adds a touch of sophistication. The pride of ownership is evident throughout. Additionally, a 40 x 60 shop with in-floor heating, a bathroom, and ample storage space provides incredible utility for any hobbyist or business owner. The property also includes a horse barn and a pole shed. This home is a perfect blend of historical charm and modern convenience, ideal for country living.
Zillow last checked: 8 hours ago
Listing updated: January 17, 2026 at 10:29pm
Listed by:
Tim O'Connor 507-696-4980,
eXp Realty,
Deb O'Connor 507-696-4981
Bought with:
Mike Zirbes
North Rock Real Estate LLC
Source: NorthstarMLS as distributed by MLS GRID,MLS#: 6596109
Facts & features
Interior
Bedrooms & bathrooms
- Bedrooms: 5
- Bathrooms: 2
- Full bathrooms: 1
- 3/4 bathrooms: 1
Bedroom
- Level: Upper
- Area: 143 Square Feet
- Dimensions: 13x11
Bedroom 2
- Level: Upper
- Area: 110 Square Feet
- Dimensions: 10x11
Bedroom 3
- Level: Upper
- Area: 130 Square Feet
- Dimensions: 10x13
Bedroom 4
- Level: Upper
- Area: 90 Square Feet
- Dimensions: 10x9
Bedroom 5
- Level: Third
- Area: 570 Square Feet
- Dimensions: 19x30
Bathroom
- Level: Main
- Area: 35 Square Feet
- Dimensions: 7x5
Bathroom
- Level: Upper
- Area: 42 Square Feet
- Dimensions: 7x6
Dining room
- Level: Main
- Area: 221 Square Feet
- Dimensions: 13x17
Kitchen
- Level: Main
- Area: 154 Square Feet
- Dimensions: 11x14
Laundry
- Level: Main
- Area: 49 Square Feet
- Dimensions: 7x7
Living room
- Level: Main
- Area: 400 Square Feet
- Dimensions: 25x16
Office
- Level: Main
- Area: 126 Square Feet
- Dimensions: 9x14
Sitting room
- Level: Main
- Area: 238 Square Feet
- Dimensions: 14x17
Heating
- Baseboard
Cooling
- None
Appliances
- Included: Disposal, Dryer, Electric Water Heater, Exhaust Fan, Freezer, Range, Refrigerator, Washer, Water Softener Owned
- Laundry: Electric Dryer Hookup, Main Level, Washer Hookup
Features
- Basement: Block,Storage Space,Unfinished
- Number of fireplaces: 2
- Fireplace features: Double Sided, Insert, Wood Burning
Interior area
- Total structure area: 2,970
- Total interior livable area: 2,970 sqft
- Finished area above ground: 2,970
- Finished area below ground: 0
Property
Parking
- Total spaces: 2
- Parking features: Detached Garage, Gravel, Floor Drain, Garage Door Opener
- Garage spaces: 2
- Has uncovered spaces: Yes
- Details: Garage Dimensions (26x30)
Accessibility
- Accessibility features: None
Features
- Levels: More Than 2 Stories
Lot
- Size: 13.49 Acres
- Features: Suitable for Horses, Tree Coverage - Heavy
Details
- Additional structures: Barn(s), Workshop, Storage Shed
- Foundation area: 1440
- Parcel number: 751332079991
- Zoning description: Residential-Single Family
Construction
Type & style
- Home type: SingleFamily
- Property subtype: Single Family Residence
Materials
- Frame
- Roof: Age Over 8 Years,Asphalt
Condition
- New construction: No
- Year built: 1911
Utilities & green energy
- Electric: Circuit Breakers
- Gas: Propane
- Sewer: Private Sewer, Septic System Compliant - No, Tank with Drainage Field
- Water: Private, Well
Community & neighborhood
Location
- Region: Byron
HOA & financial
HOA
- Has HOA: No
Price history
| Date | Event | Price |
|---|---|---|
| 1/17/2025 | Sold | $625,000-10.1%$210/sqft |
Source: | ||
| 12/20/2024 | Pending sale | $695,000$234/sqft |
Source: | ||
| 9/5/2024 | Listed for sale | $695,000$234/sqft |
Source: | ||
Public tax history
| Year | Property taxes | Tax assessment |
|---|---|---|
| 2025 | $4,832 +2.7% | $530,300 +20.7% |
| 2024 | $4,704 | $439,300 -1.3% |
| 2023 | -- | $444,900 +3.4% |
Find assessor info on the county website
Neighborhood: 55920
Nearby schools
GreatSchools rating
- NAByron Primary SchoolGrades: PK-2Distance: 3.6 mi
- 7/10Byron Middle SchoolGrades: 6-8Distance: 4.8 mi
- 8/10Byron Senior High SchoolGrades: 9-12Distance: 4 mi
Get a cash offer in 3 minutes
Find out how much your home could sell for in as little as 3 minutes with a no-obligation cash offer.
Estimated market value$653,600
Get a cash offer in 3 minutes
Find out how much your home could sell for in as little as 3 minutes with a no-obligation cash offer.
Estimated market value
$653,600
