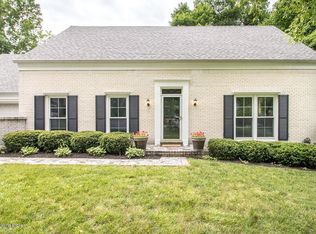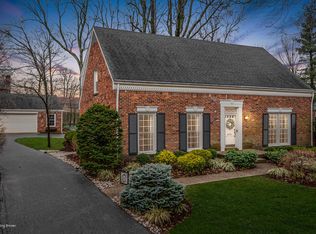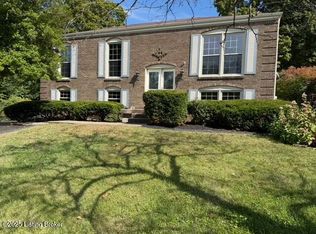Welcome home to this adorable 3 bedroom 2.5 bath home in Spring Mill. Located on a tree line court this home is a retreat! The first floor has beautiful hardwood floors throughout. There is a large family room that opens to the inviting living room with gorgeous built-in bookshelves and cozy gas fireplace. The Living room flows nicely into the updated kitchen with granite counter-tops, timeless white tiled back-splash and stunning white cabinetry. There is also a half bath and a formal dining room on the first floor. The hardwood floors continue to the up stairs. There are 2 possible master bedrooms in this house. The room that is currently being used as the master has a ''bonus room'' that would be perfect as a nursery, office or a dream closet. There are 2 closets in that bonus room the huge master bedroom also has 2 more closets and vaulted ceilings. There is another large bedroom with a full bath and walk-in closet that could be a 2nd master. There is a 3rd bedroom and another full bath on the second floor. The backyard is sure to be a favorite spot and perfect for entertaining. There is a 20ft x 40ft in ground pool, deck, patio, still plenty of yard and tons of privacy. The unfinished basement has plenty of extra storage space and ready to be finished by its next owners. This home wont last long! Hurry and schedule your private showing today!!!
This property is off market, which means it's not currently listed for sale or rent on Zillow. This may be different from what's available on other websites or public sources.


