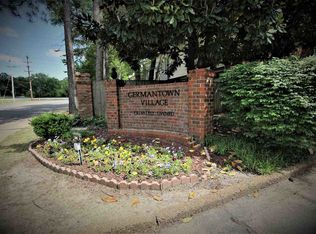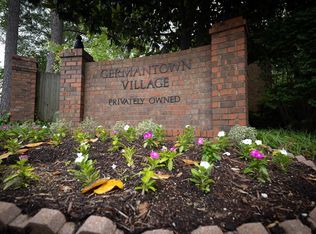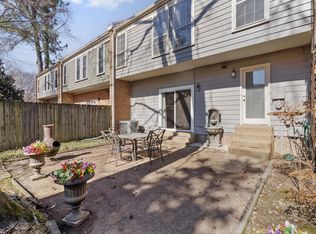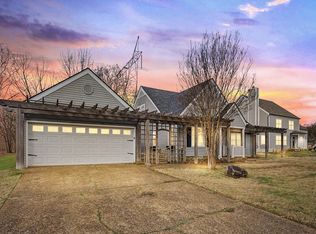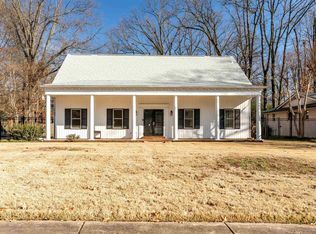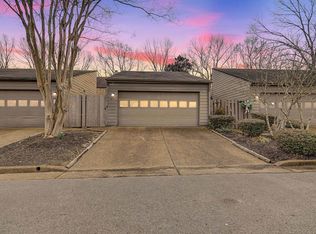Beautiful neighborhood convenient to everything East Memphis and Germantown have to offer!! Freshly Renovated Townhome tucked in the back of sought after community with Pool and Clubhouse. End unit with lots of privacy!! Renovated kitchen 2024 : new appliances, marble backsplash, plenty of cabinetry and stone countertops. New Privacy Blinds both glass doors, new awning front door. New windows installed March of 2024. Hardwood floors refinished June 2024 and all bathrooms updated. Brand New Carpet upstairs. Custom shelving added in all closets, laundry area and the wet bar. All New hardwood staircase with iron accents. Workshop with electricity, 2 car garage with lots of cabinets for wonderful storage, large front and back patios to enjoy the outdoors! New Security system with cameras. All New light fixtures and ceiling fans. Too many updates to list here!! Neighborhood pool and clubhouse.
For sale
Price cut: $4K (2/21)
$295,000
6902 Midhurst Rd Unit 6902, Memphis, TN 38119
3beds
1,757sqft
Est.:
Townhouse
Built in 1974
6,098.4 Square Feet Lot
$291,900 Zestimate®
$168/sqft
$-- HOA
What's special
Neighborhood pool and clubhouseAll bathrooms updatedPlenty of cabinetryBrand new carpet upstairsMarble backsplashNew appliancesStone countertops
- 16 days |
- 435 |
- 8 |
Likely to sell faster than
Zillow last checked: 8 hours ago
Listing updated: February 27, 2026 at 11:39am
Listed by:
Chuck House,
Keller Williams 901-261-7900
Source: MAAR,MLS#: 10214486
Tour with a local agent
Facts & features
Interior
Bedrooms & bathrooms
- Bedrooms: 3
- Bathrooms: 3
- Full bathrooms: 2
- 1/2 bathrooms: 1
Rooms
- Room types: Entry Hall, Attic
Primary bedroom
- Features: Built-In Cabinets/Bkcases, Carpet
- Level: Second
- Area: 221
- Dimensions: 13 x 17
Bedroom 2
- Features: Carpet, Shared Bath
- Level: Second
- Area: 130
- Dimensions: 10 x 13
Bedroom 3
- Features: Carpet, Shared Bath
- Level: Second
- Area: 192
- Dimensions: 12 x 16
Primary bathroom
- Features: Separate Shower, Tile Floor, Full Bath
Dining room
- Area: 228
- Dimensions: 12 x 19
Kitchen
- Features: Updated/Renovated Kitchen
- Area: 144
- Dimensions: 9 x 16
Living room
- Features: Separate Den, LR/DR Combination
- Dimensions: 0 x 0
Den
- Area: 238
- Dimensions: 14 x 17
Heating
- Central, Other (See REMARKS)
Cooling
- 220 Wiring, Ceiling Fan(s), Central Air
Appliances
- Included: Electric Water Heater, Vent Hood/Exhaust Fan, Range/Oven, Disposal, Dishwasher, Microwave
- Laundry: Laundry Closet
Features
- All Bedrooms Up, Primary Up, Renovated Bathroom, Half Bath Down, Other (See Remarks), Wet Bar, Powder/Dressing Room, Living Room, Dining Room, Den/Great Room, Kitchen, 1/2 Bath, 2 or More Baths, 2nd Bedroom, 3rd Bedroom, Primary Bedroom, Storage, Square Feet Source: AutoFill (MAARdata) or Public Records (Cnty Assessor Site)
- Flooring: Part Hardwood, Part Carpet, Tile
- Windows: Double Pane Windows
- Attic: Pull Down Stairs,Attic Access
- Number of fireplaces: 1
- Fireplace features: Masonry, In Den/Great Room, Other (See Remarks)
- Common walls with other units/homes: End Unit
Interior area
- Total interior livable area: 1,757 sqft
Property
Parking
- Total spaces: 2
- Parking features: Workshop in Garage, Garage Door Opener, Garage Faces Rear, Parking Lot
- Has garage: Yes
- Covered spaces: 2
Features
- Stories: 2
- Patio & porch: Patio
- Pool features: Community, Neighborhood
- Fencing: Wood,Brick/Iron Fenced,Wood Fence,Brick/Ironed Fence
Lot
- Size: 6,098.4 Square Feet
- Features: Some Trees, Level, Corner Lot, Landscaped, Professionally Landscaped, Well Landscaped Grounds
Details
- Additional structures: Workshop
- Parcel number: 081026 C00019
Construction
Type & style
- Home type: Townhouse
- Architectural style: Traditional
- Property subtype: Townhouse
- Attached to another structure: Yes
Materials
- Foundation: Slab
- Roof: Composition Shingles
Condition
- New construction: No
- Year built: 1974
Utilities & green energy
- Sewer: Public Sewer
- Water: Public
- Utilities for property: Cable Available
Community & HOA
Community
- Features: Clubhouse, Nbrhd Recreation Facility
- Security: Security System, Smoke Detector(s), Monitored Alarm, Burglar Alarm, Dead Bolt Lock(s), Fire Alarm, Monitored Alarm System
- Subdivision: Germantown Village Townhouses
HOA
- Services included: Maintenance Grounds, Trash, Water/Sewer
Location
- Region: Memphis
Financial & listing details
- Price per square foot: $168/sqft
- Annual tax amount: $3,736
- Price range: $295K - $295K
- Date on market: 2/12/2026
- Cumulative days on market: 17 days
- Listing terms: Conventional
Estimated market value
$291,900
$277,000 - $306,000
$1,847/mo
Price history
Price history
| Date | Event | Price |
|---|---|---|
| 2/21/2026 | Price change | $295,000-1.3%$168/sqft |
Source: | ||
| 2/12/2026 | Listed for sale | $299,000+4.9%$170/sqft |
Source: | ||
| 9/3/2024 | Sold | $285,000$162/sqft |
Source: | ||
| 8/7/2024 | Pending sale | $285,000$162/sqft |
Source: | ||
| 7/31/2024 | Contingent | $285,000$162/sqft |
Source: | ||
| 7/3/2024 | Price change | $285,000+26.7%$162/sqft |
Source: | ||
| 4/23/2021 | Pending sale | $225,000$128/sqft |
Source: | ||
| 4/21/2021 | Sold | $225,000$128/sqft |
Source: | ||
| 3/14/2021 | Listed for sale | $225,000+2.3%$128/sqft |
Source: | ||
| 3/3/2021 | Listing removed | -- |
Source: | ||
| 3/3/2021 | Price change | $220,000+2.3%$125/sqft |
Source: | ||
| 2/5/2021 | Listed for sale | $215,000+36.9%$122/sqft |
Source: | ||
| 3/29/2019 | Sold | $157,000$89/sqft |
Source: | ||
Public tax history
Public tax history
Tax history is unavailable.BuyAbility℠ payment
Est. payment
$1,621/mo
Principal & interest
$1385
Property taxes
$236
Climate risks
Neighborhood: River Oaks-Kirby-Balmoral
Nearby schools
GreatSchools rating
- 6/10Ridgeway/Balmoral Elementary SchoolGrades: K-5Distance: 2.1 mi
- 3/10Ridgeway Middle SchoolGrades: 6-8Distance: 1.5 mi
- 4/10Ridgeway High SchoolGrades: 9-12Distance: 1.6 mi
