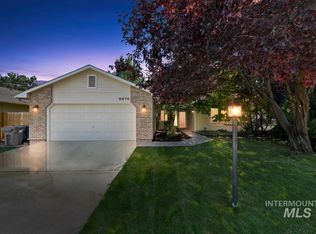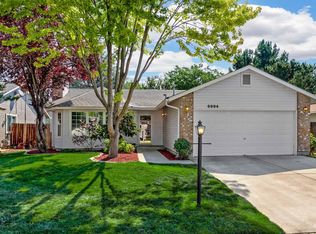Sold
Price Unknown
6902 N Roe Ave, Boise, ID 83714
3beds
2baths
1,503sqft
Single Family Residence
Built in 1994
6,534 Square Feet Lot
$466,100 Zestimate®
$--/sqft
$2,238 Estimated rent
Home value
$466,100
$433,000 - $503,000
$2,238/mo
Zestimate® history
Loading...
Owner options
Explore your selling options
What's special
This is an absolutely adorable home that has been lovingly cared for. From the walkway and front porch you will hear the natural water fountain, surrounded by a vibrant green garden. Upon entering French doors open to an intimate formal living area with a large arched window, then through to a sunny and inviting open family room, kitchen and dining area overlooking a gorgeous private backyard, perfectly landscaped, with flowers and trees galore, covered patio, redwood deck, and an extra large garden/storage shed. The interior hardwood floors, tall ceilings, and custom tile baths make this home stand apart. You will love it!
Zillow last checked: 8 hours ago
Listing updated: July 19, 2024 at 10:42am
Listed by:
Sherry Tarrant 208-369-0815,
Atova
Bought with:
Jeanie Rae
Coldwell Banker Tomlinson
Source: IMLS,MLS#: 98914695
Facts & features
Interior
Bedrooms & bathrooms
- Bedrooms: 3
- Bathrooms: 2
- Main level bathrooms: 2
- Main level bedrooms: 3
Primary bedroom
- Level: Main
- Area: 143
- Dimensions: 13 x 11
Bedroom 2
- Level: Main
- Area: 99
- Dimensions: 11 x 9
Bedroom 3
- Level: Main
- Area: 99
- Dimensions: 11 x 9
Kitchen
- Level: Main
- Area: 110
- Dimensions: 10 x 11
Living room
- Level: Main
- Area: 196
- Dimensions: 14 x 14
Heating
- Forced Air, Natural Gas
Cooling
- Central Air
Appliances
- Included: Electric Water Heater, Gas Water Heater, Dishwasher, Disposal, Microwave, Oven/Range Freestanding, Refrigerator, Washer, Dryer, Gas Range
Features
- Bath-Master, Bed-Master Main Level, Guest Room, Den/Office, Walk-In Closet(s), Breakfast Bar, Pantry, Laminate Counters, Number of Baths Main Level: 2
- Has basement: No
- Number of fireplaces: 1
- Fireplace features: One
Interior area
- Total structure area: 1,503
- Total interior livable area: 1,503 sqft
- Finished area above ground: 1,503
- Finished area below ground: 0
Property
Parking
- Total spaces: 2
- Parking features: Attached, Driveway
- Attached garage spaces: 2
- Has uncovered spaces: Yes
- Details: Garage: 21 x 21
Features
- Levels: One
- Patio & porch: Covered Patio/Deck
Lot
- Size: 6,534 sqft
- Dimensions: 109 x 60
- Features: Standard Lot 6000-9999 SF, Garden, Sidewalks, Auto Sprinkler System, Full Sprinkler System
Details
- Parcel number: R5136870400
- Zoning: R-1C
Construction
Type & style
- Home type: SingleFamily
- Property subtype: Single Family Residence
Materials
- Brick, Frame, HardiPlank Type
- Roof: Composition
Condition
- Year built: 1994
Utilities & green energy
- Water: Public
- Utilities for property: Sewer Connected
Community & neighborhood
Location
- Region: Boise
- Subdivision: Landover Estate
HOA & financial
HOA
- Has HOA: Yes
- HOA fee: $152 annually
Other
Other facts
- Listing terms: Cash,Conventional,FHA,VA Loan
- Ownership: Fee Simple,Fractional Ownership: No
- Road surface type: Paved
Price history
Price history is unavailable.
Public tax history
| Year | Property taxes | Tax assessment |
|---|---|---|
| 2025 | $2,670 +3.9% | $432,600 +3.3% |
| 2024 | $2,569 -10.7% | $418,600 +6.4% |
| 2023 | $2,876 +9.9% | $393,400 -13.6% |
Find assessor info on the county website
Neighborhood: Northwest
Nearby schools
GreatSchools rating
- 5/10Shadow Hills Elementary SchoolGrades: PK-6Distance: 0.2 mi
- 4/10Riverglen Jr High SchoolGrades: 7-9Distance: 0.4 mi
- 5/10Capital Senior High SchoolGrades: 9-12Distance: 2.5 mi
Schools provided by the listing agent
- Elementary: Shadow Hills
- Middle: River Glen Jr
- High: Capital
- District: Boise School District #1
Source: IMLS. This data may not be complete. We recommend contacting the local school district to confirm school assignments for this home.

