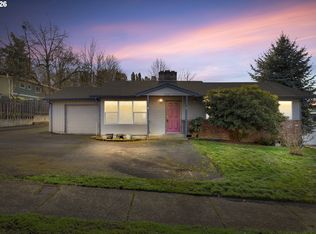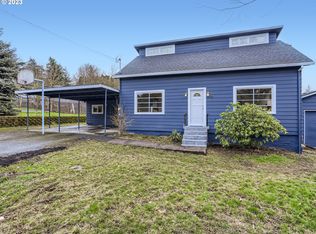Sold
$622,000
6902 SW Taylors Ferry Rd, Tigard, OR 97223
4beds
2,284sqft
Residential, Single Family Residence
Built in 1996
7,840.8 Square Feet Lot
$619,500 Zestimate®
$272/sqft
$3,202 Estimated rent
Home value
$619,500
$589,000 - $650,000
$3,202/mo
Zestimate® history
Loading...
Owner options
Explore your selling options
What's special
This SW gem is perfectly tuned and waiting for you! Set back from the main road with a long driveway, this home is perfectly situated in the heart of the city. Featuring 4 bedrooms and 2.5 baths, its ideal floor plan and refined finishes make it a true standout. The vaulted ceilings add to a bright, open layout connecting the living room to dining area and kitchen. The kitchen is equipped with a gas range, stainless steel appliances, LVP flooring, granite counters, and a pantry. The seamless transition from the main level to the outside deck—showcasing spectacular views—makes this space a dream for entertaining. The generous main floor primary bedroom offers access to its own deck and features an attached bath filled with modern amenities, including double sinks, soaking tub, and walk-in closet. The daylight basement continues the light and bright theme, offering a spacious bonus room with versatile options, a full bath, and two additional bedrooms. Don't let the address deter you; the home is back off the main road. Recent updates include a brand new roof and gutters (2025), and an updated HVAC system - both furnace and AC (2024). The location is fantastic IYKYK—just minutes from numerous trails and parks (Woods Memorial, Garden Home Rec Ctr, Fanno Creek Trail), conveniently located off the I-5 exit for easy access, and a short distance from Trader Joe's, Washington Square Mall, and much more. You must see this house!
Zillow last checked: 8 hours ago
Listing updated: November 24, 2025 at 05:26am
Listed by:
Elisha Alcantara 503-477-2114,
Kinected Realty, LLC,
Taryn Petrini 406-781-4652,
Kinected Realty, LLC
Bought with:
Jennifer Turner, 971200007
Lovejoy Real Estate
Source: RMLS (OR),MLS#: 399244678
Facts & features
Interior
Bedrooms & bathrooms
- Bedrooms: 4
- Bathrooms: 3
- Full bathrooms: 2
- Partial bathrooms: 1
- Main level bathrooms: 2
Primary bedroom
- Features: Bathroom, Deck, Sliding Doors, Double Sinks, Jetted Tub, Vinyl Floor, Walkin Closet
- Level: Main
- Area: 221
- Dimensions: 13 x 17
Bedroom 2
- Features: Closet, Vaulted Ceiling, Vinyl Floor
- Level: Main
- Area: 176
- Dimensions: 11 x 16
Bedroom 3
- Features: Closet, Wallto Wall Carpet
- Level: Lower
- Area: 100
- Dimensions: 10 x 10
Bedroom 4
- Features: Closet, Wallto Wall Carpet
- Level: Lower
- Area: 120
- Dimensions: 12 x 10
Dining room
- Features: Deck, Vinyl Floor
- Level: Main
- Area: 110
- Dimensions: 10 x 11
Family room
- Features: Sliding Doors, Vinyl Floor
- Level: Lower
- Area: 338
- Dimensions: 13 x 26
Kitchen
- Features: Gas Appliances, Pantry, Granite, Vinyl Floor
- Level: Main
- Area: 132
- Width: 12
Living room
- Features: Deck, Vaulted Ceiling, Vinyl Floor
- Level: Main
- Area: 238
- Dimensions: 14 x 17
Heating
- Forced Air
Cooling
- Central Air
Appliances
- Included: Dishwasher, Free-Standing Gas Range, Microwave, Stainless Steel Appliance(s), Gas Appliances, Gas Water Heater
- Laundry: Laundry Room
Features
- Vaulted Ceiling(s), Closet, Pantry, Granite, Bathroom, Double Vanity, Walk-In Closet(s), Kitchen Island
- Flooring: Wall to Wall Carpet, Vinyl
- Doors: Sliding Doors
- Windows: Vinyl Frames
- Basement: Finished
Interior area
- Total structure area: 2,284
- Total interior livable area: 2,284 sqft
Property
Parking
- Total spaces: 2
- Parking features: Driveway, Garage Door Opener, Attached
- Attached garage spaces: 2
- Has uncovered spaces: Yes
Accessibility
- Accessibility features: Garage On Main, Accessibility
Features
- Levels: Two
- Stories: 2
- Patio & porch: Deck
- Exterior features: Garden, Yard
- Has spa: Yes
- Spa features: Bath
- Has view: Yes
- View description: Territorial
Lot
- Size: 7,840 sqft
- Features: Flag Lot, SqFt 7000 to 9999
Details
- Parcel number: R2031020
Construction
Type & style
- Home type: SingleFamily
- Property subtype: Residential, Single Family Residence
Materials
- Lap Siding
Condition
- Resale
- New construction: No
- Year built: 1996
Utilities & green energy
- Gas: Gas
- Sewer: Public Sewer
- Water: Public
Community & neighborhood
Location
- Region: Tigard
Other
Other facts
- Listing terms: Cash,Conventional,FHA,VA Loan
- Road surface type: Paved
Price history
| Date | Event | Price |
|---|---|---|
| 11/18/2025 | Sold | $622,000+0.5%$272/sqft |
Source: | ||
| 10/17/2025 | Pending sale | $619,000$271/sqft |
Source: | ||
| 9/17/2025 | Price change | $619,000-2.5%$271/sqft |
Source: | ||
| 8/9/2025 | Listed for sale | $635,000+81.9%$278/sqft |
Source: | ||
| 8/19/2014 | Sold | $349,000+39.6%$153/sqft |
Source: | ||
Public tax history
| Year | Property taxes | Tax assessment |
|---|---|---|
| 2025 | $7,293 +9.5% | $385,380 +3% |
| 2024 | $6,661 +3.5% | $374,160 +3% |
| 2023 | $6,438 +2.9% | $363,270 +3% |
Find assessor info on the county website
Neighborhood: North Tigard
Nearby schools
GreatSchools rating
- 8/10Metzger Elementary SchoolGrades: PK-5Distance: 1.3 mi
- 4/10Thomas R Fowler Middle SchoolGrades: 6-8Distance: 2.6 mi
- 4/10Tigard High SchoolGrades: 9-12Distance: 3.7 mi
Schools provided by the listing agent
- Elementary: Metzger
- Middle: Fowler
- High: Tigard
Source: RMLS (OR). This data may not be complete. We recommend contacting the local school district to confirm school assignments for this home.
Get a cash offer in 3 minutes
Find out how much your home could sell for in as little as 3 minutes with a no-obligation cash offer.
Estimated market value
$619,500

