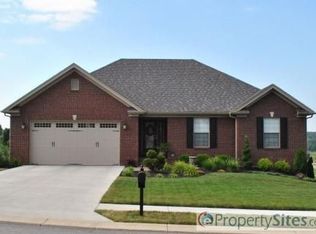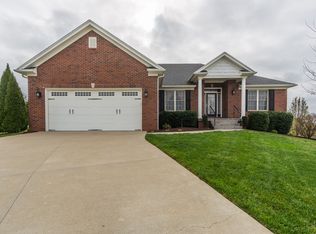Sold for $350,000
$350,000
6903 High Point Way, Georgetown, IN 47122
3beds
2,650sqft
Single Family Residence
Built in 2012
9,452.52 Square Feet Lot
$360,600 Zestimate®
$132/sqft
$2,485 Estimated rent
Home value
$360,600
$296,000 - $440,000
$2,485/mo
Zestimate® history
Loading...
Owner options
Explore your selling options
What's special
Nestled on a desirable cul-de-sac in a great neighborhood, this home sits on a beautiful lot with quick access to many amenities. Step inside to find a home full of custom character, featuring a great open-concept design with 3 bedrooms on the main level, plus the potential for a 4th in the finished walkout basement. The home offers 3 full baths—two on the main floor and one in the basement—along with generous living spaces and unfinished areas that provide excellent storage. Outside, enjoy a fully fenced yard, a covered back deck perfect for relaxing, and an oversized 2-car garage. Major updates include a brand-new roof with new gutters to be installed by closing.
Zillow last checked: 8 hours ago
Listing updated: October 29, 2025 at 05:07pm
Listed by:
Chase Spencer,
FC Tucker Emge
Bought with:
Becky Higgins, RB14039060
RE/MAX Advantage
Alex Kingsley, RB20002072
RE/MAX Advantage
Source: SIRA,MLS#: 2025010864 Originating MLS: Southern Indiana REALTORS Association
Originating MLS: Southern Indiana REALTORS Association
Facts & features
Interior
Bedrooms & bathrooms
- Bedrooms: 3
- Bathrooms: 3
- Full bathrooms: 3
Heating
- Forced Air
Cooling
- Central Air
Appliances
- Included: Dishwasher, Microwave, Oven, Range, Refrigerator
Features
- Eat-in Kitchen, Bath in Primary Bedroom, Main Level Primary, Open Floorplan
- Basement: Finished,Walk-Out Access
- Number of fireplaces: 1
- Fireplace features: Electric, Insert
Interior area
- Total structure area: 2,650
- Total interior livable area: 2,650 sqft
- Finished area above ground: 1,485
- Finished area below ground: 1,165
Property
Parking
- Total spaces: 2
- Parking features: Attached, Garage
- Attached garage spaces: 2
- Has uncovered spaces: Yes
Features
- Levels: One
- Stories: 1
- Patio & porch: Covered, Deck, Patio, Porch
- Exterior features: Deck, Fence, Landscaping, Paved Driveway, Porch, Patio
- Fencing: Yard Fenced
Lot
- Size: 9,452 sqft
- Features: Cul-De-Sac
Details
- Parcel number: 0061111006
- Zoning: Residential
- Zoning description: Residential
Construction
Type & style
- Home type: SingleFamily
- Architectural style: One Story
- Property subtype: Single Family Residence
Materials
- Brick, Hardboard, Stone, Frame
- Foundation: Poured
- Roof: Shingle
Condition
- Resale
- New construction: No
- Year built: 2012
Utilities & green energy
- Sewer: Public Sewer
- Water: Connected, Public
Community & neighborhood
Location
- Region: Georgetown
- Subdivision: Copperfield
HOA & financial
HOA
- Has HOA: Yes
- HOA fee: $150 annually
Other
Other facts
- Listing terms: Cash,Conventional,FHA,VA Loan
Price history
| Date | Event | Price |
|---|---|---|
| 10/29/2025 | Sold | $350,000$132/sqft |
Source: | ||
| 9/5/2025 | Listed for sale | $350,000+1246.2%$132/sqft |
Source: | ||
| 11/3/2011 | Sold | $26,000-86.1%$10/sqft |
Source: Public Record Report a problem | ||
| 4/17/2009 | Sold | $187,200$71/sqft |
Source: Public Record Report a problem | ||
Public tax history
| Year | Property taxes | Tax assessment |
|---|---|---|
| 2024 | $2,942 +7.7% | $345,100 +7.6% |
| 2023 | $2,731 +7.5% | $320,600 +10.8% |
| 2022 | $2,540 +5.8% | $289,400 +8.8% |
Find assessor info on the county website
Neighborhood: 47122
Nearby schools
GreatSchools rating
- 9/10Georgetown Elementary SchoolGrades: PK-4Distance: 1.7 mi
- 7/10Highland Hills Middle SchoolGrades: 5-8Distance: 1.8 mi
- 10/10Floyd Central High SchoolGrades: 9-12Distance: 2.3 mi
Get pre-qualified for a loan
At Zillow Home Loans, we can pre-qualify you in as little as 5 minutes with no impact to your credit score.An equal housing lender. NMLS #10287.
Sell for more on Zillow
Get a Zillow Showcase℠ listing at no additional cost and you could sell for .
$360,600
2% more+$7,212
With Zillow Showcase(estimated)$367,812

