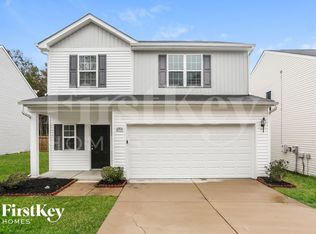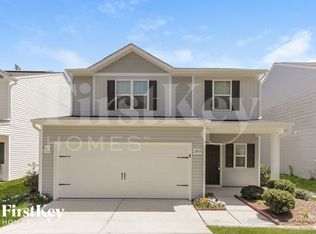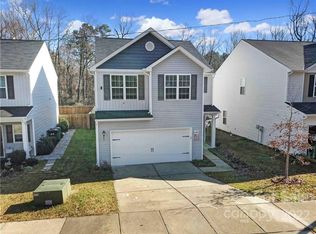Closed
$345,000
6903 Ware Rd, Charlotte, NC 28212
3beds
1,799sqft
Single Family Residence
Built in 2017
0.19 Acres Lot
$348,700 Zestimate®
$192/sqft
$1,979 Estimated rent
Home value
$348,700
$324,000 - $377,000
$1,979/mo
Zestimate® history
Loading...
Owner options
Explore your selling options
What's special
Immaculate 3BR, 2.5BA home in Britton Woods offers a spacious 1,799 SF layout across two levels. Inside, enjoy an open-concept floorplan with a large living area, dining space, and a kitchen featuring an island, pantry, and electric appliances including cooktop, oven, microwave, and refrigerator. Sliding glass doors lead to a private fenced yard—ideal for relaxing or entertaining. Upper level includes a generous primary suite w/ walk-in closet and ensuite bath, plus 2 additional bedrooms, full bath, and laundry room. Attached 2-car garage that is epoxied and fully finished and painted, concrete driveway, and covered front entry. Convenient location with sidewalks, street lights, and access to walking trails and rec area. No HOA or CCRs. Move-in ready, well-maintained, and ready to welcome you home!
Zillow last checked: 8 hours ago
Listing updated: September 11, 2025 at 09:45am
Listing Provided by:
Brad Cook Brad@TheCuratedGroup.net,
Real Broker, LLC
Bought with:
Pratik Joshi
NorthGroup Real Estate LLC
Source: Canopy MLS as distributed by MLS GRID,MLS#: 4286382
Facts & features
Interior
Bedrooms & bathrooms
- Bedrooms: 3
- Bathrooms: 3
- Full bathrooms: 2
- 1/2 bathrooms: 1
Primary bedroom
- Features: Walk-In Closet(s)
- Level: Upper
Bedroom s
- Level: Upper
Bedroom s
- Level: Upper
Bathroom full
- Level: Upper
Bathroom full
- Level: Upper
Bathroom half
- Level: Main
Dining area
- Level: Main
Great room
- Level: Upper
Kitchen
- Features: Kitchen Island, Open Floorplan
- Level: Main
Laundry
- Level: Upper
Living room
- Level: Main
Heating
- Forced Air
Cooling
- Central Air
Appliances
- Included: Dishwasher, Disposal, Electric Oven, Electric Range, Electric Water Heater, Microwave, Refrigerator
- Laundry: Electric Dryer Hookup, Inside, Laundry Closet, Upper Level, Washer Hookup
Features
- Kitchen Island, Open Floorplan, Pantry, Walk-In Closet(s)
- Flooring: Carpet, Concrete, Vinyl
- Doors: Sliding Doors
- Windows: Insulated Windows
- Has basement: No
- Attic: Pull Down Stairs
Interior area
- Total structure area: 1,799
- Total interior livable area: 1,799 sqft
- Finished area above ground: 1,799
- Finished area below ground: 0
Property
Parking
- Total spaces: 2
- Parking features: Attached Garage, Garage Door Opener, Garage Faces Front, Garage on Main Level
- Attached garage spaces: 2
Features
- Levels: Two
- Stories: 2
- Fencing: Back Yard,Fenced,Full,Wood
Lot
- Size: 0.19 Acres
Details
- Parcel number: 16503343
- Zoning: N1-B
- Special conditions: Standard
Construction
Type & style
- Home type: SingleFamily
- Architectural style: Traditional
- Property subtype: Single Family Residence
Materials
- Vinyl
- Foundation: Slab
Condition
- New construction: No
- Year built: 2017
Utilities & green energy
- Sewer: Public Sewer
- Water: City
Community & neighborhood
Security
- Security features: Carbon Monoxide Detector(s), Smoke Detector(s)
Community
- Community features: Recreation Area, Sidewalks, Street Lights, Walking Trails
Location
- Region: Charlotte
- Subdivision: Britton Woods
Other
Other facts
- Listing terms: Cash,Conventional,FHA,VA Loan
- Road surface type: Concrete, Paved
Price history
| Date | Event | Price |
|---|---|---|
| 12/4/2025 | Listing removed | $2,050$1/sqft |
Source: Zillow Rentals Report a problem | ||
| 11/24/2025 | Price change | $2,050-2.4%$1/sqft |
Source: Zillow Rentals Report a problem | ||
| 11/1/2025 | Price change | $2,100-4.5%$1/sqft |
Source: Zillow Rentals Report a problem | ||
| 10/24/2025 | Price change | $2,200-2.2%$1/sqft |
Source: Zillow Rentals Report a problem | ||
| 10/18/2025 | Listed for rent | $2,250+4.7%$1/sqft |
Source: Zillow Rentals Report a problem | ||
Public tax history
| Year | Property taxes | Tax assessment |
|---|---|---|
| 2025 | -- | $363,600 |
| 2024 | $2,907 +3.6% | $363,600 |
| 2023 | $2,806 +59.5% | $363,600 +114.8% |
Find assessor info on the county website
Neighborhood: Idlewild South
Nearby schools
GreatSchools rating
- 4/10Piney Grove ElementaryGrades: PK-5Distance: 0.7 mi
- 5/10Albemarle Road MiddleGrades: 6-8Distance: 1 mi
- 6/10David W Butler HighGrades: 9-12Distance: 4.9 mi
Schools provided by the listing agent
- Elementary: Piney Grove
- Middle: Albemarle Road
- High: Butler
Source: Canopy MLS as distributed by MLS GRID. This data may not be complete. We recommend contacting the local school district to confirm school assignments for this home.
Get a cash offer in 3 minutes
Find out how much your home could sell for in as little as 3 minutes with a no-obligation cash offer.
Estimated market value$348,700
Get a cash offer in 3 minutes
Find out how much your home could sell for in as little as 3 minutes with a no-obligation cash offer.
Estimated market value
$348,700


