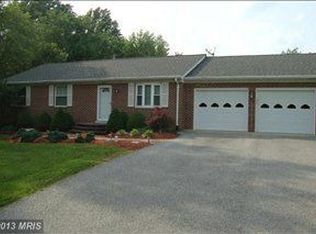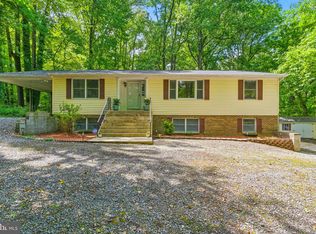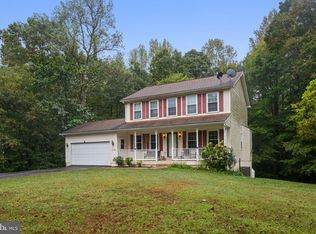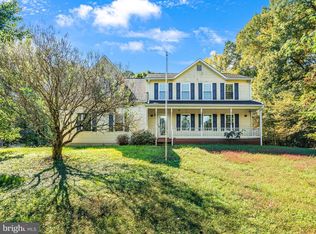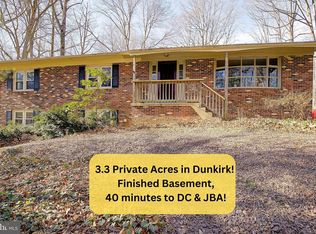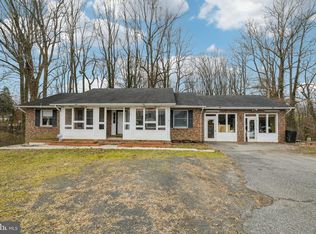🏡 Back on the Market – Huge Potential in Brandywine! Price Reduced | Seller Motivated | Quick Sale Opportunity Nestled on 2.3 acres of scenic countryside in Brandywine, Maryland, this spacious 5-bedroom, 2-bath rancher offers endless possibilities for the right buyer. The previous contract fell through—so here’s your chance to make this diamond in the rough shine! This home needs some TLC but has great bones and amazing potential—perfect for buyers looking to customize their dream home or investors seeking a smart renovation project. Eligible for 203(k) renovation financing! ✨ This home is waiting for you to bring it back to life! Step inside to a large, light-filled living room with high ceilings, a country-style eat-in kitchen, and a separate formal dining room ideal for gatherings. The owner’s suite features a private entrance, deck access, and a hot tub, offering a touch of retreat and relaxation. Outdoor living is a breeze with an expansive main deck for entertaining, an above-ground pool, and plenty of open space for gardens, recreation, or future additions. Additional highlights include a two-car garage, new carpet, fresh paint, and minor updates—a great head start for your finishing touches. With 2.3 acres of land, this property offers more than just a home—it’s an opportunity. Imagine transforming it into a Bed & Breakfast, Assisted Living facility, Daycare, Sober Living Home, or Airbnb (subject to county approval). 💧 Note: Water bill will be paid at closing. 📉 Motivated Seller – Bring All Offers! Don’t miss this rare find with huge upside potential—schedule your tour today and see the vision for yourself!
For sale
Price cut: $20K (11/25)
$545,000
6904 Burch Hill Rd, Brandywine, MD 20613
5beds
2,989sqft
Est.:
Single Family Residence
Built in 1991
2.33 Acres Lot
$545,500 Zestimate®
$182/sqft
$-- HOA
What's special
Two-car garageExpansive main deckFresh paintHigh ceilingsNew carpetAbove-ground poolFormal dining room
- 215 days |
- 2,871 |
- 201 |
Zillow last checked: 8 hours ago
Listing updated: January 12, 2026 at 04:56am
Listed by:
Harriet Hawkins 240-229-1398,
IGOLDENONE REALTY AND CONCIERGE LLC 301-433-8645
Source: Bright MLS,MLS#: MDPG2155280
Tour with a local agent
Facts & features
Interior
Bedrooms & bathrooms
- Bedrooms: 5
- Bathrooms: 4
- Full bathrooms: 3
- 1/2 bathrooms: 1
- Main level bathrooms: 3
- Main level bedrooms: 3
Rooms
- Room types: Living Room, Dining Room, Bedroom 2, Bedroom 4, Bedroom 5, Kitchen, Laundry, Loft, Bathroom 3, Primary Bathroom
Bedroom 2
- Level: Main
Bedroom 4
- Features: Attached Bathroom
- Level: Upper
Bedroom 5
- Level: Upper
Primary bathroom
- Features: Attached Bathroom, Walk-In Closet(s), Soaking Tub
- Level: Main
Bathroom 3
- Level: Main
Dining room
- Level: Main
Kitchen
- Features: Kitchen - Country
- Level: Main
Laundry
- Level: Main
Living room
- Features: Fireplace - Other, Cathedral/Vaulted Ceiling
- Level: Main
Loft
- Level: Upper
Heating
- Central, Hot Water, Natural Gas
Cooling
- Central Air, Electric
Appliances
- Included: Gas Water Heater
- Laundry: Laundry Room
Features
- Has basement: No
- Has fireplace: No
Interior area
- Total structure area: 2,989
- Total interior livable area: 2,989 sqft
- Finished area above ground: 2,989
- Finished area below ground: 0
Property
Parking
- Total spaces: 2
- Parking features: Garage Faces Side, Attached, Driveway
- Attached garage spaces: 2
- Has uncovered spaces: Yes
Accessibility
- Accessibility features: None
Features
- Levels: Two
- Stories: 2
- Has private pool: Yes
- Pool features: Private
- Has spa: Yes
- Spa features: Hot Tub
Lot
- Size: 2.33 Acres
Details
- Additional structures: Above Grade, Below Grade
- Parcel number: 17111138247
- Zoning: RE
- Zoning description: RESIDENTIAL
- Special conditions: Standard
Construction
Type & style
- Home type: SingleFamily
- Architectural style: Raised Ranch/Rambler
- Property subtype: Single Family Residence
Materials
- Frame
- Foundation: Brick/Mortar
Condition
- New construction: No
- Year built: 1991
Utilities & green energy
- Sewer: Public Sewer
- Water: Public
Community & HOA
Community
- Subdivision: Brandywine
HOA
- Has HOA: No
Location
- Region: Brandywine
Financial & listing details
- Price per square foot: $182/sqft
- Tax assessed value: $696,200
- Annual tax amount: $9,267
- Date on market: 6/16/2025
- Listing agreement: Exclusive Agency
- Exclusions: Shed, Gazebo, Pool
- Ownership: Fee Simple
Estimated market value
$545,500
$518,000 - $573,000
$4,324/mo
Price history
Price history
| Date | Event | Price |
|---|---|---|
| 1/7/2026 | Listed for sale | $545,000$182/sqft |
Source: | ||
| 11/29/2025 | Contingent | $545,000$182/sqft |
Source: | ||
| 11/25/2025 | Listed for sale | $545,000-3.5%$182/sqft |
Source: | ||
| 10/17/2025 | Contingent | $565,000$189/sqft |
Source: | ||
| 10/6/2025 | Listed for sale | $565,000$189/sqft |
Source: | ||
Public tax history
Public tax history
| Year | Property taxes | Tax assessment |
|---|---|---|
| 2025 | $10,766 +55.2% | $696,200 +11.6% |
| 2024 | $6,935 +13.2% | $623,633 +13.2% |
| 2023 | $6,128 +15.2% | $551,067 +15.2% |
Find assessor info on the county website
BuyAbility℠ payment
Est. payment
$3,289/mo
Principal & interest
$2576
Property taxes
$522
Home insurance
$191
Climate risks
Neighborhood: 20613
Nearby schools
GreatSchools rating
- 3/10Brandywine Elementary SchoolGrades: K-5Distance: 2.7 mi
- 3/10Gwynn Park Middle SchoolGrades: 6-8Distance: 1.5 mi
- 3/10Gwynn Park High SchoolGrades: 9-12Distance: 1.8 mi
Schools provided by the listing agent
- Elementary: Brandywine
- Middle: Gwynn Park
- High: Gwynn Park
- District: Prince George's County Public Schools
Source: Bright MLS. This data may not be complete. We recommend contacting the local school district to confirm school assignments for this home.
- Loading
- Loading
