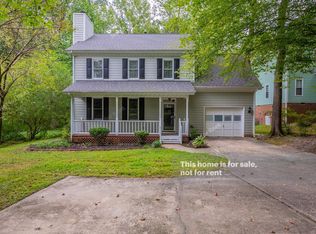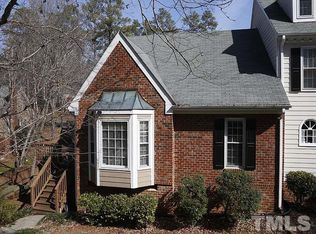Charming Ranch home in heart of N Ral. Close to Glenwood, Brier Creek, Crabtree, 540. Beautiful, updated open layout. Granite counters, tile backsplash , like new ss appliances. Gorgeous hardwood flrs. Stunning tiled gas fireplace & vaulted ceilings in living rm. Beautiful decor, w/designer paint. Lg Master ste & ba w/garden tub and sep shower. Ceramic flrng in baths..no vinyl here! Beautifully landscaped & deck overlooking private fenced yard. Walk in Crawl Space & 2 car garage.No HOA!!! show Thurs - Sun
This property is off market, which means it's not currently listed for sale or rent on Zillow. This may be different from what's available on other websites or public sources.

