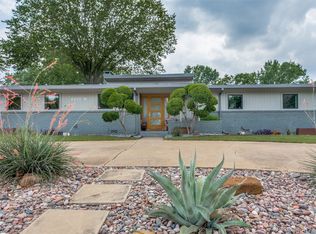Sold
Price Unknown
6904 Standering Rd, Fort Worth, TX 76116
4beds
2,801sqft
Single Family Residence
Built in 2025
10,541.52 Square Feet Lot
$884,000 Zestimate®
$--/sqft
$3,011 Estimated rent
Home value
$884,000
$822,000 - $955,000
$3,011/mo
Zestimate® history
Loading...
Owner options
Explore your selling options
What's special
Wow new construction in Ridglea Hills, this dream home has all the boxes checked. It has open concept great room, formal dining, dedicated laundry with separate Costco closet for storage. 4-bedroom 3 bathroom - game room plus small office space. Energy efficient with gas appliances and foam insulation and low E windows. Big covered patio is perfect for entertaining and backyard big enough for a pool and play. The two-car garage is oversized with room to park a truck and SUV plus a bay for spare fridge. Photos are renderings not actual photos.
Zillow last checked: 8 hours ago
Listing updated: June 10, 2025 at 01:06pm
Listed by:
Thurman Schweitzer 0688260 817-731-8466,
Briggs Freeman Sotheby's Int'l 817-731-8466,
Barbara Schweitzer 0739254 817-821-2694,
Briggs Freeman Sotheby's Int'l
Bought with:
Will Kelly
Compass RE Texas, LLC
Source: NTREIS,MLS#: 20866155
Facts & features
Interior
Bedrooms & bathrooms
- Bedrooms: 4
- Bathrooms: 3
- Full bathrooms: 3
Primary bedroom
- Features: Ceiling Fan(s), Dual Sinks, En Suite Bathroom
- Level: First
- Dimensions: 14 x 12
Bedroom
- Features: Ceiling Fan(s)
- Level: First
- Dimensions: 14 x 12
Bedroom
- Features: Ceiling Fan(s)
- Level: First
- Dimensions: 12 x 12
Bedroom
- Features: Ceiling Fan(s)
- Level: First
- Dimensions: 12 x 12
Primary bathroom
- Features: Dual Sinks, En Suite Bathroom, Stone Counters, Separate Shower
- Level: First
- Dimensions: 10 x 10
Dining room
- Level: First
- Dimensions: 14 x 12
Other
- Features: Jack and Jill Bath
- Level: First
- Dimensions: 10 x 5
Other
- Features: Jack and Jill Bath
- Level: First
- Dimensions: 10 x 5
Game room
- Features: Ceiling Fan(s)
- Level: First
- Dimensions: 16 x 16
Kitchen
- Features: Built-in Features, Butler's Pantry, Granite Counters, Kitchen Island, Pantry, Walk-In Pantry
- Level: First
- Dimensions: 16 x 20
Laundry
- Level: First
- Dimensions: 9 x 9
Living room
- Features: Fireplace
- Level: First
- Dimensions: 20 x 20
Office
- Level: First
- Dimensions: 5 x 8
Cooling
- Electric
Appliances
- Included: Some Gas Appliances, Dishwasher, Disposal, Gas Range, Microwave, Plumbed For Gas, Vented Exhaust Fan
- Laundry: Washer Hookup, Electric Dryer Hookup, Laundry in Utility Room
Features
- Built-in Features, Decorative/Designer Lighting Fixtures, Double Vanity, Eat-in Kitchen, Granite Counters, High Speed Internet, Kitchen Island, Open Floorplan, Pantry, Cable TV, Walk-In Closet(s)
- Flooring: Hardwood, Tile
- Has basement: No
- Number of fireplaces: 1
- Fireplace features: Gas
Interior area
- Total interior livable area: 2,801 sqft
Property
Parking
- Total spaces: 2
- Parking features: Converted Garage, Concrete, Driveway
- Attached garage spaces: 2
- Has uncovered spaces: Yes
Features
- Levels: One
- Stories: 1
- Patio & porch: Covered
- Pool features: None
- Fencing: Fenced
Lot
- Size: 10,541 sqft
Details
- Parcel number: 42895799
Construction
Type & style
- Home type: SingleFamily
- Architectural style: Mid-Century Modern,Traditional,Detached
- Property subtype: Single Family Residence
Materials
- Brick, Fiber Cement
- Foundation: Slab
- Roof: Composition
Condition
- New construction: Yes
- Year built: 2025
Utilities & green energy
- Sewer: Public Sewer
- Water: Public
- Utilities for property: Electricity Available, Electricity Connected, Natural Gas Available, Overhead Utilities, Phone Available, Sewer Available, Separate Meters, Water Available, Cable Available
Green energy
- Energy efficient items: Appliances, Construction, Doors, Insulation, Lighting, Rain/Freeze Sensors, Thermostat, Windows
Community & neighborhood
Security
- Security features: Carbon Monoxide Detector(s), Smoke Detector(s)
Location
- Region: Fort Worth
- Subdivision: Ridglea Hills Add
Other
Other facts
- Listing terms: Cash,Conventional,FHA,VA Loan
- Road surface type: Asphalt
Price history
| Date | Event | Price |
|---|---|---|
| 6/6/2025 | Sold | -- |
Source: NTREIS #20866155 Report a problem | ||
| 4/27/2025 | Pending sale | $925,000$330/sqft |
Source: NTREIS #20866155 Report a problem | ||
| 4/19/2025 | Contingent | $925,000$330/sqft |
Source: NTREIS #20866155 Report a problem | ||
| 4/16/2025 | Listed for sale | $925,000+169.4%$330/sqft |
Source: NTREIS #20866155 Report a problem | ||
| 7/12/2024 | Sold | -- |
Source: NTREIS #20627851 Report a problem | ||
Public tax history
| Year | Property taxes | Tax assessment |
|---|---|---|
| 2024 | $7,472 +16% | $333,000 +17% |
| 2023 | $6,439 +1.1% | $284,556 +16.1% |
| 2022 | $6,369 -4.7% | $245,000 -1.5% |
Find assessor info on the county website
Neighborhood: Ridglea Hills
Nearby schools
GreatSchools rating
- 4/10Ridglea Hills Elementary SchoolGrades: PK-5Distance: 0.6 mi
- 3/10Monnig Middle SchoolGrades: 6-8Distance: 1.2 mi
- 3/10Arlington Heights High SchoolGrades: 9-12Distance: 3.2 mi
Schools provided by the listing agent
- Elementary: Ridgleahil
- Middle: Monnig
- High: Arlngtnhts
- District: Fort Worth ISD
Source: NTREIS. This data may not be complete. We recommend contacting the local school district to confirm school assignments for this home.
Get a cash offer in 3 minutes
Find out how much your home could sell for in as little as 3 minutes with a no-obligation cash offer.
Estimated market value$884,000
Get a cash offer in 3 minutes
Find out how much your home could sell for in as little as 3 minutes with a no-obligation cash offer.
Estimated market value
$884,000
