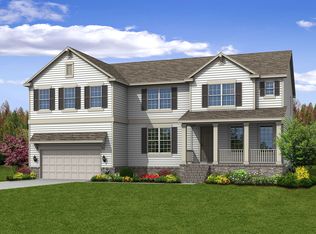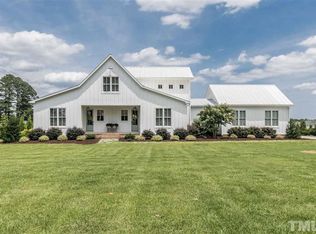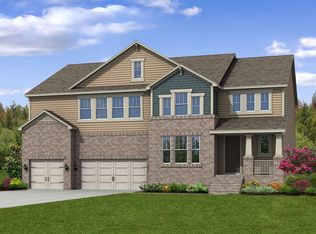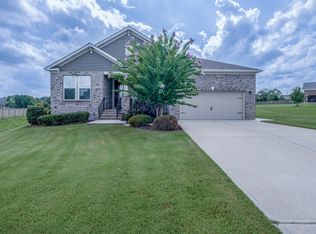Gorgeous all brick custom home with upgraded features sitting on a rare 1-acre lot! 4 large bedrooms+office+bonus room! Open floor plan with hardwood floors throughout the main areas. Gourmet kitchen, stainless apps, double oven, walk in pantry and 2 eating areas. 1st floor master with a spa-like en suite bathroom, glass shower and pedestal tub. 1st floor guest suite with pocket door for privacy. Spacious 2nd floor with a loft, bedrooms, unfinished bonus space. Screen porch and more! No HOA,No City Taxes!
This property is off market, which means it's not currently listed for sale or rent on Zillow. This may be different from what's available on other websites or public sources.



