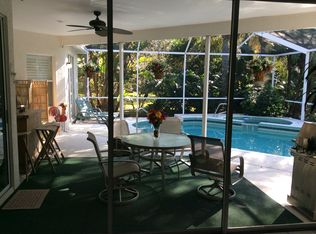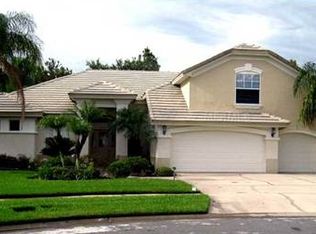Sold for $875,000 on 08/08/25
$875,000
6905 Arabian Rd, Odessa, FL 33556
4beds
3,140sqft
Single Family Residence
Built in 1996
0.35 Acres Lot
$865,100 Zestimate®
$279/sqft
$4,659 Estimated rent
Home value
$865,100
$796,000 - $934,000
$4,659/mo
Zestimate® history
Loading...
Owner options
Explore your selling options
What's special
Experience elegance, comfort, and privacy in this meticulously maintained 4-bedroom, 3-bathroom home with over 3,100 sq ft of beautifully designed living space on a serene conservation lot. Beautiful architectural details, tons of windows, and massive sliding glass doors throughout flood the home with natural light. Enjoy multiple living areas, including a formal living and dining room, a cozy family room with custom built-ins, a private office for working from home, and a gourmet kitchen with stainless-steel appliances, ample cabinetry, large pantry, and a spacious island with breakfast bar overlooking the pool and spa. The primary suite is a luxurious retreat with dual walk-in closet, elegant en-suite bath with dual vanities, expansive walk-in shower, and soaking tub. Two additional bedrooms feature walk-in closets and share a full bath, while the fourth bedroom functions perfectly as an in-law suite or private guest quarters. Step outside to your resort-style backyard oasis with a covered travertine lanai and stunning screened-in pool with spa, all framed by tranquil conservation views. Additional highlights include a dedicated office, an oversized 3-car garage, generac whole house generator and a prime location close to top-rated schools, shopping, dining, parks, and major routes. Steinbrenner school district!
Zillow last checked: 8 hours ago
Listing updated: August 11, 2025 at 09:00am
Listing Provided by:
Joe Lewkowicz 813-245-8694,
COLDWELL BANKER REALTY 813-289-1712,
Emeri Lewkowicz 813-215-6374,
COLDWELL BANKER REALTY
Bought with:
Joe Lewkowicz, 165142
COLDWELL BANKER REALTY
Source: Stellar MLS,MLS#: TB8398681 Originating MLS: Suncoast Tampa
Originating MLS: Suncoast Tampa

Facts & features
Interior
Bedrooms & bathrooms
- Bedrooms: 4
- Bathrooms: 3
- Full bathrooms: 3
Primary bedroom
- Features: Dual Closets
- Level: First
- Area: 273 Square Feet
- Dimensions: 13x21
Bedroom 2
- Features: Walk-In Closet(s)
- Level: First
- Area: 143 Square Feet
- Dimensions: 13x11
Bedroom 3
- Features: Walk-In Closet(s)
- Level: First
- Area: 143 Square Feet
- Dimensions: 13x11
Bedroom 4
- Features: Walk-In Closet(s)
- Level: First
Dining room
- Level: First
- Area: 198 Square Feet
- Dimensions: 18x11
Family room
- Level: First
- Area: 234 Square Feet
- Dimensions: 13x18
Kitchen
- Level: First
- Area: 210 Square Feet
- Dimensions: 15x14
Living room
- Level: First
- Area: 165 Square Feet
- Dimensions: 15x11
Office
- Level: First
- Area: 170 Square Feet
- Dimensions: 17x10
Heating
- Central, Electric
Cooling
- Central Air
Appliances
- Included: Oven, Cooktop, Dishwasher, Microwave, Refrigerator
- Laundry: Inside, Laundry Room
Features
- Built-in Features, Ceiling Fan(s), Crown Molding, High Ceilings, Kitchen/Family Room Combo, Open Floorplan, Primary Bedroom Main Floor, Split Bedroom, Stone Counters, Walk-In Closet(s)
- Flooring: Carpet, Tile, Hardwood
- Doors: Sliding Doors
- Windows: Shutters
- Has fireplace: No
- Fireplace features: Decorative, Family Room
Interior area
- Total structure area: 4,643
- Total interior livable area: 3,140 sqft
Property
Parking
- Total spaces: 3
- Parking features: Garage - Attached
- Attached garage spaces: 3
Features
- Levels: One
- Stories: 1
- Exterior features: Irrigation System, Lighting, Sidewalk
- Has private pool: Yes
- Pool features: Gunite, Heated, In Ground, Salt Water
- Has spa: Yes
- Spa features: In Ground
Lot
- Size: 0.35 Acres
Details
- Parcel number: U24271701QE0000000055.0
- Zoning: PD
- Special conditions: None
Construction
Type & style
- Home type: SingleFamily
- Property subtype: Single Family Residence
Materials
- Stucco
- Foundation: Slab
- Roof: Shingle
Condition
- New construction: No
- Year built: 1996
Utilities & green energy
- Sewer: Public Sewer
- Water: Public
- Utilities for property: Cable Available, Electricity Available, Electricity Connected, Propane
Community & neighborhood
Community
- Community features: Deed Restrictions, Golf Carts OK, Tennis Court(s)
Location
- Region: Odessa
- Subdivision: THE TRAILS AT VAN DYKE FARMS
HOA & financial
HOA
- Has HOA: Yes
- HOA fee: $71 monthly
- Association name: Greenacre
- Association phone: 813-600-1100
Other fees
- Pet fee: $0 monthly
Other financial information
- Total actual rent: 0
Other
Other facts
- Listing terms: Cash,Conventional
- Ownership: Fee Simple
- Road surface type: Asphalt
Price history
| Date | Event | Price |
|---|---|---|
| 8/8/2025 | Sold | $875,000-7.9%$279/sqft |
Source: | ||
| 7/2/2025 | Pending sale | $950,000$303/sqft |
Source: | ||
| 6/19/2025 | Listed for sale | $950,000+187.9%$303/sqft |
Source: | ||
| 10/2/2014 | Sold | $330,000+566.7%$105/sqft |
Source: Public Record Report a problem | ||
| 4/1/1996 | Sold | $49,500$16/sqft |
Source: Public Record Report a problem | ||
Public tax history
| Year | Property taxes | Tax assessment |
|---|---|---|
| 2024 | $7,092 +3.3% | $408,324 +3% |
| 2023 | $6,864 +0.6% | $396,431 +3% |
| 2022 | $6,826 +1.2% | $384,884 +3% |
Find assessor info on the county website
Neighborhood: 33556
Nearby schools
GreatSchools rating
- 9/10Hammond Elementary SchoolGrades: PK-5Distance: 1.1 mi
- 10/10Martinez Middle SchoolGrades: 6-8Distance: 3.3 mi
- 7/10Steinbrenner High SchoolGrades: 9-12Distance: 3.1 mi
Schools provided by the listing agent
- Elementary: Hammond Elementary School
- Middle: Martinez-HB
- High: Steinbrenner High School
Source: Stellar MLS. This data may not be complete. We recommend contacting the local school district to confirm school assignments for this home.
Get a cash offer in 3 minutes
Find out how much your home could sell for in as little as 3 minutes with a no-obligation cash offer.
Estimated market value
$865,100
Get a cash offer in 3 minutes
Find out how much your home could sell for in as little as 3 minutes with a no-obligation cash offer.
Estimated market value
$865,100

