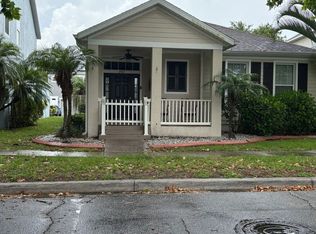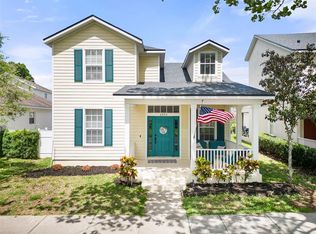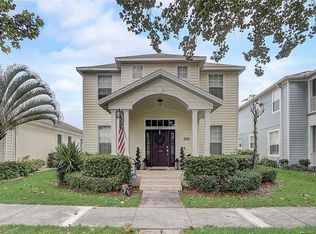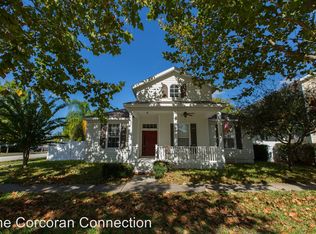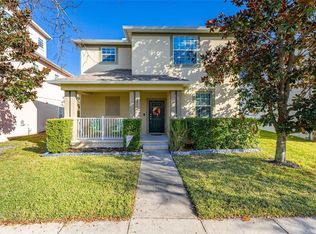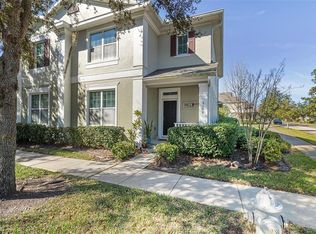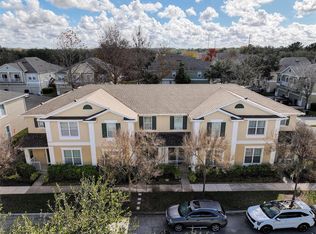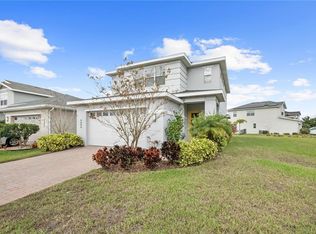Under contract-accepting backup offers. One or more photo(s) has been virtually staged. Welcome to this beautifully updated 4 bedroom, 2.5 bath home with a rear entry 2 car garage, ideally located in the heart of the original Harmony community. Offering 2,366 square feet of well designed living space, this home features an office on the main floor that can easily be converted into a fourth bedroom to suit your needs. Nestled among mature trees in a peaceful, established neighborhood, this property offers a serene retreat from the hustle and bustle of nearby new developments. Ideally situated close to the neighborhood school; Harmony Community School, this home also offers golf-cart-friendly access through a nearby tunnel to Harmony Middle School and Harmony High School—making it a top choice for those who value education and convenience. Harmony residents enjoy exceptional amenities, including Buck Lake, where you can take out community pontoon boats, kayaks, or canoes, or cast a line from the community fishing pier. Additional perks include two resort-style pools, dog parks, playgrounds, walking trails, fitness center, and bike paths. Enjoy strolls or golf cart rides to the local coffee shop, pizza place, and Mexican restaurant—all within the neighborhood. With convenient access to Orlando International Airport, Medical City in Lake Nona, and the East Coast Beaches, Harmony offers a perfect blend of nature, lifestyle, and location. Don’t miss your chance to own this move-in ready home—schedule your private showing today! Buyer to verify all room measurements.
Pending
$375,000
6905 Beargrass Rd, Harmony, FL 34773
4beds
2,366sqft
Est.:
Single Family Residence
Built in 2005
5,154 Square Feet Lot
$-- Zestimate®
$158/sqft
$8/mo HOA
What's special
Renovated kitchenCorian countertopsMature treesPeaceful established neighborhoodInviting front porchSeparate showerUpdated cabinetry
- 220 days |
- 563 |
- 43 |
Zillow last checked: 8 hours ago
Listing updated: January 09, 2026 at 10:39am
Listing Provided by:
Jeanine Corcoran 407-922-3308,
CORCORAN CONNECT LLC 407-953-9118
Source: Stellar MLS,MLS#: S5129157 Originating MLS: Osceola
Originating MLS: Osceola

Facts & features
Interior
Bedrooms & bathrooms
- Bedrooms: 4
- Bathrooms: 3
- Full bathrooms: 2
- 1/2 bathrooms: 1
Rooms
- Room types: Utility Room
Primary bedroom
- Description: Room4
- Features: Walk-In Closet(s)
- Level: Second
Bedroom 2
- Description: Room5
- Features: Built-in Closet
- Level: Second
Bedroom 3
- Description: Room6
- Features: Built-in Closet
- Level: Second
Bedroom 4
- Description: Room7
- Features: Built-in Closet
- Level: First
Balcony porch lanai
- Description: Room1
- Level: First
Kitchen
- Description: Room3
- Level: First
Living room
- Description: Room2
- Level: First
Heating
- Central, Electric
Cooling
- Central Air
Appliances
- Included: Dishwasher, Disposal, Electric Water Heater, Microwave, Range, Refrigerator
- Laundry: Inside, Laundry Room
Features
- Ceiling Fan(s), PrimaryBedroom Upstairs, Solid Wood Cabinets, Stone Counters, Walk-In Closet(s)
- Flooring: Laminate, Tile
- Doors: Sliding Doors
- Windows: Blinds
- Has fireplace: No
Interior area
- Total structure area: 3,435
- Total interior livable area: 2,366 sqft
Video & virtual tour
Property
Parking
- Total spaces: 2
- Parking features: Driveway
- Attached garage spaces: 2
- Has uncovered spaces: Yes
- Details: Garage Dimensions: 20X20
Features
- Levels: Two
- Stories: 2
- Patio & porch: Covered
- Exterior features: Irrigation System, Lighting, Sidewalk
- Body of water: CAT LAKE & BUCK LAKE
Lot
- Size: 5,154 Square Feet
- Features: Sidewalk
- Residential vegetation: Mature Landscaping, Trees/Landscaped
Details
- Parcel number: 302632261700011360
- Zoning: PD
- Special conditions: None
Construction
Type & style
- Home type: SingleFamily
- Architectural style: Traditional
- Property subtype: Single Family Residence
Materials
- Block, Stucco
- Foundation: Block, Slab
- Roof: Shingle
Condition
- Completed
- New construction: No
- Year built: 2005
Details
- Builder name: DR HORTON
Utilities & green energy
- Sewer: Public Sewer
- Water: Public
- Utilities for property: Public
Community & HOA
Community
- Features: Dock, Fishing, Deed Restrictions, Dog Park, Fitness Center, Golf Carts OK, Golf, Park, Playground, Pool, Racquetball, Restaurant, Sidewalks
- Subdivision: HARMONY
HOA
- Has HOA: Yes
- Amenities included: Basketball Court, Fitness Center, Golf Course, Park, Pickleball Court(s), Playground, Pool, Trail(s)
- Services included: Pool Maintenance
- HOA fee: $8 monthly
- HOA name: Mark Hills
- HOA phone: 407-847-2280
- Pet fee: $0 monthly
Location
- Region: Harmony
Financial & listing details
- Price per square foot: $158/sqft
- Tax assessed value: $336,900
- Annual tax amount: $7,394
- Date on market: 6/20/2025
- Cumulative days on market: 203 days
- Listing terms: Cash,Conventional,FHA,VA Loan
- Ownership: Fee Simple
- Total actual rent: 0
- Road surface type: Paved, Asphalt
Estimated market value
Not available
Estimated sales range
Not available
Not available
Price history
Price history
| Date | Event | Price |
|---|---|---|
| 12/31/2025 | Pending sale | $375,000$158/sqft |
Source: | ||
| 10/21/2025 | Price change | $375,000-3.8%$158/sqft |
Source: | ||
| 10/14/2025 | Pending sale | $390,000$165/sqft |
Source: | ||
| 10/9/2025 | Price change | $390,000-2.3%$165/sqft |
Source: | ||
| 6/20/2025 | Listed for sale | $399,000-3.9%$169/sqft |
Source: | ||
Public tax history
Public tax history
| Year | Property taxes | Tax assessment |
|---|---|---|
| 2024 | $5,552 +2.1% | $336,900 +0.4% |
| 2023 | $5,440 +5.6% | $335,400 +10.3% |
| 2022 | $5,150 +5% | $304,100 +33.6% |
Find assessor info on the county website
BuyAbility℠ payment
Est. payment
$2,412/mo
Principal & interest
$1807
Property taxes
$466
Other costs
$139
Climate risks
Neighborhood: Harmony
Nearby schools
GreatSchools rating
- 9/10Harmony Community SchoolGrades: PK-5Distance: 0.1 mi
- 6/10Middle School AAGrades: 6-8Distance: 1.3 mi
- 5/10Harmony High SchoolGrades: 9-12Distance: 1 mi
Schools provided by the listing agent
- Elementary: Harmony Community School (K-5)
- Middle: Harmony Middle
- High: Harmony High
Source: Stellar MLS. This data may not be complete. We recommend contacting the local school district to confirm school assignments for this home.
- Loading
