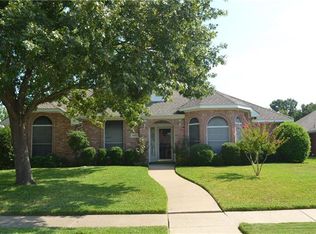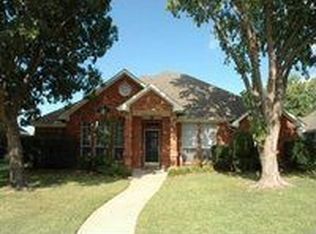Sold on 08/18/25
Price Unknown
6905 Brandford Rd, Rowlett, TX 75089
4beds
2,695sqft
Single Family Residence
Built in 1990
8,215.42 Square Feet Lot
$384,500 Zestimate®
$--/sqft
$3,461 Estimated rent
Home value
$384,500
$350,000 - $419,000
$3,461/mo
Zestimate® history
Loading...
Owner options
Explore your selling options
What's special
MOTIVATED SELLER. This beautifully updated 4-bedroom, 2.5-bath home offers an ideal blend of comfort, style, and functionality. Featuring a newly installed SPC flooring (June 14, 2025), this home boasts a striking façade with an impressive arched porch entry and a grand two-story foyer with a welcoming staircase.
The thoughtfully designed floor plan includes a formal living room, formal dining room, family room, breakfast area, and a versatile bonus room that can serve as a home office or game room—perfect for a pool table or entertainment setup. The open-concept living area flows seamlessly into the island kitchen, which features granite countertops, stainless steel appliances, and ample cabinet space. Step outside to your private backyard oasis—complete with a covered patio, a built-in BBQ deck, and an inground pool—ideal for entertaining or relaxing in your own retreat.
Upstairs, the spacious primary suite offers a luxurious bathroom with a freestanding garden tub, separate his-and-her vanities with framed mirrors, and generous closet space. The three additional bedrooms are larger than average, providing comfort and flexibility for family or guests.
Additional features include a two-car garage, a carport for extra parking, recent foundation repair with a transferable warranty (2023), and no HOA. Located with convenient access to George W. Bush Turnpike (190) and just minutes from shopping and dining at Firewheel Town Center.
Don’t miss this move-in-ready home that offers space, updates, and entertainment all in one package. See transaction desk for more details.
Zillow last checked: 8 hours ago
Listing updated: August 18, 2025 at 01:29pm
Listed by:
Chi N. Ly 0633735 801-499-1667,
Citiwide Properties Corp. 972-805-4399
Bought with:
Amber Traylor
Century 21 Mike Bowman, Inc.
Source: NTREIS,MLS#: 20961435
Facts & features
Interior
Bedrooms & bathrooms
- Bedrooms: 4
- Bathrooms: 3
- Full bathrooms: 2
- 1/2 bathrooms: 1
Primary bedroom
- Features: Ceiling Fan(s), Dual Sinks, Garden Tub/Roman Tub, Linen Closet, Separate Shower, Walk-In Closet(s)
- Level: Second
- Dimensions: 1 x 1
Bedroom
- Features: Ceiling Fan(s), Walk-In Closet(s)
- Level: Second
- Dimensions: 1 x 1
Bedroom
- Features: Ceiling Fan(s), Walk-In Closet(s)
- Level: Second
- Dimensions: 1 x 1
Bedroom
- Features: Ceiling Fan(s), Walk-In Closet(s)
- Level: Second
- Dimensions: 1 x 1
Family room
- Features: Ceiling Fan(s), Fireplace
- Level: First
- Dimensions: 1 x 1
Living room
- Features: Ceiling Fan(s)
- Level: First
- Dimensions: 1 x 1
Living room
- Features: Ceiling Fan(s)
- Level: First
- Dimensions: 1 x 1
Heating
- Central, Natural Gas
Cooling
- Attic Fan, Central Air, Ceiling Fan(s), Electric
Appliances
- Included: Dishwasher, Disposal, Gas Range, Gas Water Heater, Microwave
Features
- Cathedral Ceiling(s), Decorative/Designer Lighting Fixtures, Granite Counters, Open Floorplan, Vaulted Ceiling(s)
- Flooring: Carpet, Ceramic Tile, Laminate
- Has basement: No
- Number of fireplaces: 1
- Fireplace features: Gas, Gas Log, Gas Starter, Living Room, Masonry
Interior area
- Total interior livable area: 2,695 sqft
Property
Parking
- Total spaces: 4
- Parking features: Door-Single, Garage, Garage Faces Rear
- Attached garage spaces: 2
- Carport spaces: 2
- Covered spaces: 4
Features
- Levels: Two
- Stories: 2
- Patio & porch: Covered
- Exterior features: Rain Gutters
- Has private pool: Yes
- Pool features: In Ground, Pool, Private
- Fencing: Wood
Lot
- Size: 8,215 sqft
- Dimensions: 81 x 110
- Features: Interior Lot, Landscaped, No Backyard Grass
Details
- Parcel number: 44022280030050000
Construction
Type & style
- Home type: SingleFamily
- Architectural style: Traditional,Detached
- Property subtype: Single Family Residence
Materials
- Brick, Vinyl Siding
- Foundation: Slab
- Roof: Composition
Condition
- Year built: 1990
Utilities & green energy
- Sewer: Public Sewer
- Water: Public
- Utilities for property: Sewer Available, Water Available
Community & neighborhood
Security
- Security features: Smoke Detector(s)
Location
- Region: Rowlett
- Subdivision: SPRINGFIELD SEC 4
Other
Other facts
- Listing terms: Cash,Conventional,FHA,VA Loan
Price history
| Date | Event | Price |
|---|---|---|
| 8/18/2025 | Sold | -- |
Source: NTREIS #20961435 Report a problem | ||
| 7/16/2025 | Pending sale | $389,000$144/sqft |
Source: NTREIS #20961435 Report a problem | ||
| 7/9/2025 | Contingent | $389,000$144/sqft |
Source: NTREIS #20961435 Report a problem | ||
| 7/5/2025 | Price change | $389,000-4.9%$144/sqft |
Source: NTREIS #20961435 Report a problem | ||
| 6/6/2025 | Listed for sale | $409,000-0.8%$152/sqft |
Source: NTREIS #20961435 Report a problem | ||
Public tax history
| Year | Property taxes | Tax assessment |
|---|---|---|
| 2025 | $5,248 +29.5% | $405,810 +5.6% |
| 2024 | $4,052 +14.5% | $384,150 +29.7% |
| 2023 | $3,540 | $296,240 |
Find assessor info on the county website
Neighborhood: Springfield
Nearby schools
GreatSchools rating
- 6/10Norma Dorsey Elementary SchoolGrades: PK-5Distance: 0.4 mi
- 3/10Coyle Technology Center for Math & ScienceGrades: 6Distance: 1.7 mi
- 5/10Rowlett High SchoolGrades: 9-12Distance: 2.7 mi
Schools provided by the listing agent
- District: Garland ISD
Source: NTREIS. This data may not be complete. We recommend contacting the local school district to confirm school assignments for this home.
Get a cash offer in 3 minutes
Find out how much your home could sell for in as little as 3 minutes with a no-obligation cash offer.
Estimated market value
$384,500
Get a cash offer in 3 minutes
Find out how much your home could sell for in as little as 3 minutes with a no-obligation cash offer.
Estimated market value
$384,500

