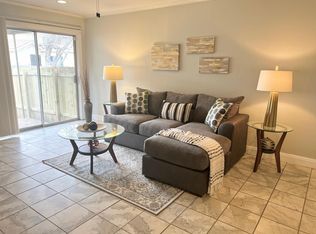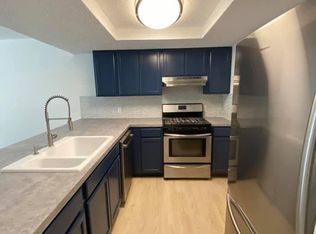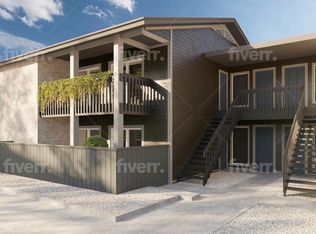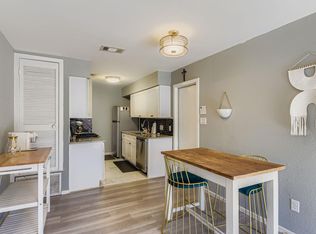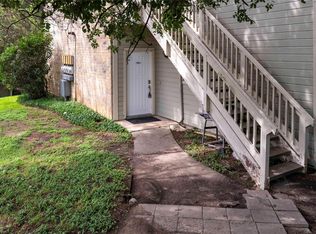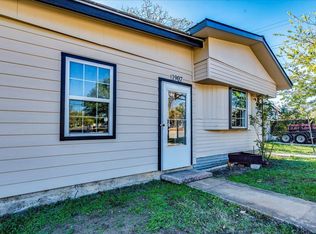Motivated Seller – Bring All Offers (No Seller Financing) Discover this updated 3-bedroom, 2-bath townhome in a quiet, gated community just minutes from downtown Austin. With upgrades inside and out, this move-in-ready home offers comfort, convenience, and exceptional value. Great opportunity for UT students. Step inside to fresh interior paint, all-new luxury vinyl plank flooring, stylish indoor and outdoor lighting, updated bath fixtures, new interior door hardware, and a modern ceiling fan in the dining area. The private garden terrace offers a peaceful outdoor retreat, and the exterior has been recently repainted as well. The refreshed kitchen features brand-new stainless steel appliances—including a gas range, range hood, dishwasher, and refrigerator. A washer and dryer are also included for added convenience. Items that convey: New refrigerator, washer and dryer, fireplace screen and accessories; floor lamps in each room; and window drapes with hardware—everything you need to settle in from day one. HVAC and furnace were professionally serviced in February 2025. This property is lease-ready with strong income potential. Located near Capital Metro stops with easy access to UT, downtown Austin, and ABIA. Planned city improvements to East William Cannon Drive will make trips to the airport, COTA, and Tesla’s campus even more convenient. Shopping, dining, and essential services are just two miles away. Whether you're a first-time buyer or an investor seeking a smart opportunity, this townhome delivers move-in ease, a prime location, and lasting value.
Active under contract
Price cut: $34.9K (12/13)
$165,000
6905 Old Post Loop, Austin, TX 78744
3beds
1,282sqft
Est.:
Townhouse
Built in 1979
1,280.66 Square Feet Lot
$-- Zestimate®
$129/sqft
$222/mo HOA
What's special
Quiet gated communityFresh interior paintUpdated bath fixturesBrand-new stainless steel appliancesFireplace screen and accessoriesNew interior door hardwareGas range
- 310 days |
- 864 |
- 34 |
Zillow last checked: 8 hours ago
Listing updated: January 07, 2026 at 02:36pm
Listed by:
Jeannell Smith (830) 798-0200,
Hurst Realty, LLC (830) 798-0200
Source: Unlock MLS,MLS#: 2057523
Facts & features
Interior
Bedrooms & bathrooms
- Bedrooms: 3
- Bathrooms: 2
- Full bathrooms: 2
- Main level bedrooms: 3
Primary bedroom
- Description: Sliding glass door to backyard courtyard.
- Features: Vaulted Ceiling(s), Walk-In Closet(s)
- Level: Main
Bedroom
- Features: Walk-In Closet(s)
- Level: Main
Bedroom
- Features: Walk-In Closet(s)
- Level: Main
Primary bathroom
- Description: Shower with bench and handrails.
- Features: Corian Counters
- Level: Main
Bathroom
- Description: Tub/shower
- Features: Corian Counters
- Level: Main
Dining room
- Description: Open concept to living area
- Features: Ceiling Fan(s)
- Level: Main
Kitchen
- Description: All new appliances: gas range and range hood, refridgerator, dishwasher.
- Features: Breakfast Bar, Laminate Counters
- Level: Main
Laundry
- Description: Washer and dryer convey
- Features: Electric Dryer Hookup, Gas Dryer Hookup, Storage, Washer Hookup
- Level: Main
Living room
- Description: Mantel, gas wood fireplace, sliding glass door to backyard.
- Level: Main
Heating
- Central, Fireplace(s), Natural Gas
Cooling
- Ceiling Fan(s), Central Air, Electric
Appliances
- Included: Dishwasher, Disposal, Dryer, Gas Range, Free-Standing Refrigerator, Washer, Washer/Dryer, Gas Water Heater
Features
- Breakfast Bar, Built-in Features, Ceiling Fan(s), Vaulted Ceiling(s), Corain Counters, Laminate Counters, Electric Dryer Hookup, Gas Dryer Hookup, No Interior Steps, Primary Bedroom on Main, Storage, Walk-In Closet(s), Washer Hookup
- Flooring: Tile, Vinyl
- Windows: Drapes, Window Treatments
- Number of fireplaces: 1
- Fireplace features: Gas, Living Room, Wood Burning
Interior area
- Total interior livable area: 1,282 sqft
Property
Parking
- Parking features: Carport, Gated, Reserved
Accessibility
- Accessibility features: Accessible Approach with Ramp
Features
- Levels: One
- Stories: 1
- Patio & porch: Patio, Rear Porch
- Exterior features: Lighting, Restricted Access
- Pool features: None
- Fencing: Back Yard, Wood
- Has view: Yes
- View description: None
- Waterfront features: None
Lot
- Size: 1,280.66 Square Feet
- Features: Back Yard, Few Trees, Front Yard, Level, Trees-Small (Under 20 Ft)
Details
- Additional structures: Storage
- Parcel number: 04280111260000
- Special conditions: Standard
Construction
Type & style
- Home type: Townhouse
- Property subtype: Townhouse
Materials
- Foundation: Slab
- Roof: Composition, Shingle
Condition
- Resale
- New construction: No
- Year built: 1979
Utilities & green energy
- Sewer: Public Sewer
- Water: Public
- Utilities for property: Cable Available, Cable Connected, Electricity Available, Electricity Connected, Internet-Cable, Internet-Fiber, Natural Gas Available, Natural Gas Connected, Sewer Available, Sewer Connected, Water Available, Water Connected
Community & HOA
Community
- Features: Common Grounds, Covered Parking, Gated, Google Fiber, High Speed Internet, Lock and Leave
- Subdivision: Greenslopes Ph 01
HOA
- Has HOA: Yes
- Services included: Common Area Maintenance, Sewer, Trash, Water
- HOA fee: $222 monthly
- HOA name: Renewed Greenslopes Homeowners Associations, Inc.
Location
- Region: Austin
Financial & listing details
- Price per square foot: $129/sqft
- Tax assessed value: $214,524
- Annual tax amount: $5,407
- Date on market: 3/17/2025
- Listing terms: Cash,Conventional,FHA,VA Loan
- Electric utility on property: Yes
Estimated market value
Not available
Estimated sales range
Not available
Not available
Price history
Price history
| Date | Event | Price |
|---|---|---|
| 1/7/2026 | Contingent | $165,000$129/sqft |
Source: | ||
| 12/13/2025 | Price change | $165,000-17.5%$129/sqft |
Source: | ||
| 10/31/2025 | Price change | $199,900-7.7%$156/sqft |
Source: | ||
| 9/2/2025 | Price change | $216,500-1.6%$169/sqft |
Source: | ||
| 6/13/2025 | Price change | $219,990-2.2%$172/sqft |
Source: | ||
Public tax history
Public tax history
| Year | Property taxes | Tax assessment |
|---|---|---|
| 2025 | -- | $214,524 -21.4% |
| 2024 | $5,408 +431.9% | $272,877 +137.7% |
| 2023 | $1,017 -31% | $114,775 +10% |
Find assessor info on the county website
BuyAbility℠ payment
Est. payment
$1,287/mo
Principal & interest
$806
HOA Fees
$222
Other costs
$259
Climate risks
Neighborhood: Bluff Springs
Nearby schools
GreatSchools rating
- 2/10Perez Elementary SchoolGrades: PK-6Distance: 0.6 mi
- 5/10Mendez Middle SchoolGrades: 7-8Distance: 1 mi
- 3/10Akins High SchoolGrades: 9-12Distance: 3.4 mi
Schools provided by the listing agent
- Elementary: Perez
- Middle: Mendez
- High: Akins
- District: Austin ISD
Source: Unlock MLS. This data may not be complete. We recommend contacting the local school district to confirm school assignments for this home.
- Loading
