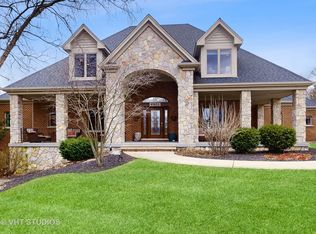WELCOME TO PARADISE WITH THIS 5 BEDS / 3.1 BATH GRAND TWO-STORY BRICK & CEDAR HOME SET IN SPRING GROVE ESTATES ON 1.17 ACRES WITH 4 CAR ATTACHED GARAGE! This House has it all at First Glance w/ an Amazing Horseshoe Driveway and Professional Landscaping, Oversized Gourmet Kitchen w/ Granite Counter Tops, Large Island and Built In Desk and Cabinets w/ Crown Moldings, 2 Story Foyer w/ Wooden Staircase, 3 Fireplaces in the House located in the Family Room, Living Room and Lower Recreation Area, Heated Sun Room w/ 3 Skylights, 3 Patio Door w/ access to Concreate Patio to enjoy the coming warm spring and summer days, Huge Master Bedroom w/ Tray Ceiling and Luxurious Master Bathroom w/ Whirlpool Tub & Separate Shower and Dual Sinks, 2 Generous Sized Bedrooms on the 2nd Floor, Massive Bonus Room and Currently the 5th Bedroom on the Second Floor, 4th Bedroom Located in Basement w/ Full Bath, Main Floor Office/Den could be used as the 6th Bedroom, Full Finished English Basement w/ Game Media Room and Full Bar, 4 Car Garage w/ Extra Storage, 2 HVAC replaced in 2014, Appliances in 2014, Anderson Windows 2014, Close to Metra in Fox Lake and only 10 minutes away and so much more!
This property is off market, which means it's not currently listed for sale or rent on Zillow. This may be different from what's available on other websites or public sources.

