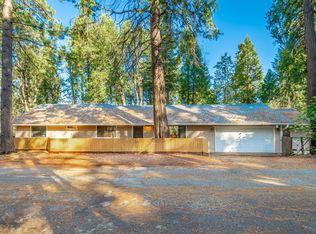Closed
$371,888
6905 Ridgeway Dr, Pollock Pines, CA 95726
3beds
1,540sqft
Single Family Residence
Built in 1948
8,276.4 Square Feet Lot
$395,700 Zestimate®
$241/sqft
$2,315 Estimated rent
Home value
$395,700
$372,000 - $419,000
$2,315/mo
Zestimate® history
Loading...
Owner options
Explore your selling options
What's special
This charming mountain cottage has been beautifully updated and is ready for you to move in! With new flooring throughout the home and an updated kitchen featuring granite countertops, you'll feel right at home. The bathrooms have also been updated with solid granite slab floors, giving them a luxurious feel.The exterior of the home has also been given a facelift with new landscaping and lighting, as well as a fresh coat of paint. Inside, you'll find both a living room and family room, perfect for entertaining guests or relaxing with your family. The open floor plan allows for easy flow from room to room, and the large deck provides plenty of space for outdoor gatherings. The lot is also quite spacious, giving you plenty of room to enjoy the great outdoors. In addition to the main house, there is a detached 2 car garage providing ample space for your vehicles or storage needs. The property includes 2 parcels, making it an even greater value. Located in a great area, this mountain cottage is the perfect place to call home. Don't miss out on the opportunity to make this beautiful home yours today!
Zillow last checked: 8 hours ago
Listing updated: September 07, 2023 at 06:23am
Listed by:
Trent Andra DRE #01453724 916-220-9966,
eXp Realty of California, Inc.
Bought with:
Kristen Haus, DRE #01970601
Real Broker
Source: MetroList Services of CA,MLS#: 223054083Originating MLS: MetroList Services, Inc.
Facts & features
Interior
Bedrooms & bathrooms
- Bedrooms: 3
- Bathrooms: 2
- Full bathrooms: 2
Dining room
- Features: Dining/Living Combo
Kitchen
- Features: Granite Counters
Heating
- Propane, Central
Cooling
- Ceiling Fan(s), Central Air
Appliances
- Laundry: Inside Room
Features
- Flooring: Carpet, Laminate, Tile
- Number of fireplaces: 2
- Fireplace features: Living Room, Family Room, Wood Burning
Interior area
- Total interior livable area: 1,540 sqft
Property
Parking
- Total spaces: 2
- Parking features: Detached, Garage Faces Rear
- Garage spaces: 2
Features
- Stories: 1
- Fencing: Chain Link,Wood
Lot
- Size: 8,276 sqft
- Features: Corner Lot, See Remarks, Low Maintenance
Details
- Additional structures: Other
- Parcel number: 009071006000
- Zoning description: Residential
- Special conditions: Standard
Construction
Type & style
- Home type: SingleFamily
- Architectural style: Cottage
- Property subtype: Single Family Residence
Materials
- Frame, Vinyl Siding, Wood
- Foundation: Raised
- Roof: Composition
Condition
- Year built: 1948
Utilities & green energy
- Sewer: Septic Connected, Septic System
- Water: Meter on Site, Public
- Utilities for property: Cable Available, Propane Tank Leased, Public, Internet Available
Community & neighborhood
Location
- Region: Pollock Pines
Other
Other facts
- Price range: $371.9K - $371.9K
- Road surface type: Asphalt
Price history
| Date | Event | Price |
|---|---|---|
| 9/6/2023 | Sold | $371,8880%$241/sqft |
Source: MetroList Services of CA #223054083 Report a problem | ||
| 8/9/2023 | Pending sale | $372,000$242/sqft |
Source: MetroList Services of CA #223054083 Report a problem | ||
| 8/9/2023 | Price change | $372,000+0.8%$242/sqft |
Source: MetroList Services of CA #223054083 Report a problem | ||
| 8/2/2023 | Price change | $369,000-7.4%$240/sqft |
Source: MetroList Services of CA #223054083 Report a problem | ||
| 7/12/2023 | Price change | $398,500-6.2%$259/sqft |
Source: MetroList Services of CA #223054083 Report a problem | ||
Public tax history
| Year | Property taxes | Tax assessment |
|---|---|---|
| 2025 | $4,113 +4.6% | $379,440 +2% |
| 2024 | $3,931 +23.3% | $372,000 +26.3% |
| 2023 | $3,189 +1.5% | $294,491 +2% |
Find assessor info on the county website
Neighborhood: 95726
Nearby schools
GreatSchools rating
- 4/10Sierra Ridge Middle SchoolGrades: 5-8Distance: 1.3 mi
- 7/10El Dorado High SchoolGrades: 9-12Distance: 13.7 mi
- 7/10Pinewood Elementary SchoolGrades: K-4Distance: 1.4 mi

Get pre-qualified for a loan
At Zillow Home Loans, we can pre-qualify you in as little as 5 minutes with no impact to your credit score.An equal housing lender. NMLS #10287.
