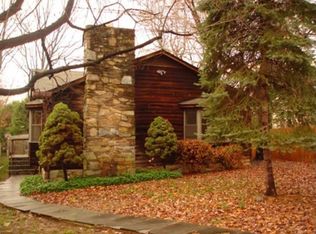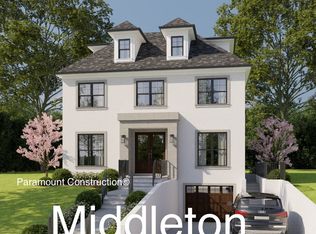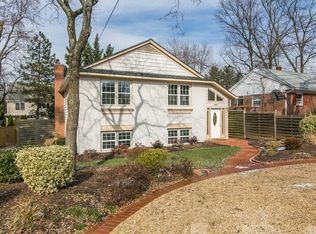Gorgeous 5 Bdrm, All architectural Brick & Stone! Move-in Ready, Designer Fixtures, Dream Kitchen w/Wolf, Subzero, 6,600 SqFt, walk-out Lwr Lvl w/guest suite, bar, Media Rm, & Rec Rm w/frplc, Lrg Deck for entertaining, Stunning Master Suite, Up Lvl Bdrms all/en-suite, fenced yard! Langley HS, 2-mi to metro, 5-min Tysons, 10-min DC. Walkable to McLean shops/restaurants!
This property is off market, which means it's not currently listed for sale or rent on Zillow. This may be different from what's available on other websites or public sources.


