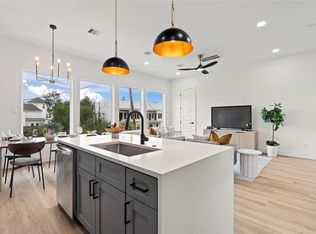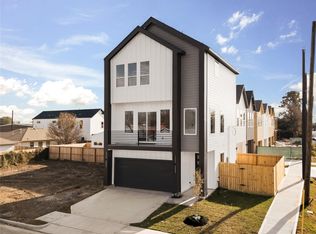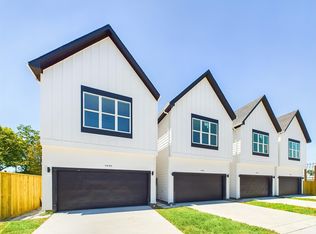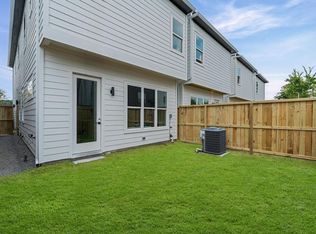Modern farmhouse-style new construction that includes high functionality and designer selected finishes - by TDG. Just minutes from the Med Center, Hermann Park, U of H, and Downtown. Bold curb appeal with Hardie board-and-batten siding, whitewashed brick, ribbon driveway, and gated front yard. Inside, enjoy an open-concept layout with soaring 22-ft cathedral ceilings in the primary suite, exposed beam detail, and abundant natural light from oversized windows. The kitchen features sleek quartz countertops, a fluted waterfall island, and seamless flow into the dining and living areas. The spa-like primary bath boasts dual sinks and an oversized walk-in shower wrapped in designer tile. Two secondary bedrooms are located downstairs with a full bath and laundry. Luxury vinyl plank flooring throughout. Boutique finishes, thoughtful layout, and timeless style—make this yours!
Pending
$309,900
6906 England St, Houston, TX 77021
3beds
1,600sqft
Est.:
Single Family Residence
Built in 2025
1,751.11 Square Feet Lot
$305,500 Zestimate®
$194/sqft
$-- HOA
What's special
Thoughtful layoutRibbon drivewayBoutique finishesSleek quartz countertopsHardie board-and-batten sidingBold curb appealFluted waterfall island
- 20 days |
- 391 |
- 29 |
Likely to sell faster than
Zillow last checked: 8 hours ago
Listing updated: January 25, 2026 at 10:19pm
Listed by:
Steven Izzat TREC #0661875 713-320-5251,
RA Brokers
Source: HAR,MLS#: 11795941
Facts & features
Interior
Bedrooms & bathrooms
- Bedrooms: 3
- Bathrooms: 3
- Full bathrooms: 2
- 1/2 bathrooms: 1
Rooms
- Room types: Family Room, Utility Room
Primary bathroom
- Features: Half Bath, Primary Bath: Double Sinks, Primary Bath: Shower Only, Secondary Bath(s): Tub/Shower Combo
Kitchen
- Features: Breakfast Bar, Kitchen Island, Kitchen open to Family Room, Pots/Pans Drawers, Soft Closing Cabinets, Soft Closing Drawers
Heating
- Natural Gas
Cooling
- Ceiling Fan(s), Electric
Appliances
- Included: ENERGY STAR Qualified Appliances, Water Heater, Disposal, Refrigerator, Gas Oven, Microwave, Free-Standing Range, Gas Cooktop, Gas Range, Dishwasher
- Laundry: Electric Dryer Hookup, Gas Dryer Hookup, Washer Hookup
Features
- Dry Bar, High Ceilings, 2 Bedrooms Down, 1 Bedroom Up, Primary Bed - 2nd Floor
- Flooring: Tile, Vinyl
- Windows: Insulated/Low-E windows
Interior area
- Total structure area: 1,600
- Total interior livable area: 1,600 sqft
Property
Parking
- Total spaces: 2
- Parking features: Attached
- Attached garage spaces: 2
Features
- Stories: 2
- Fencing: Back Yard,Full
Lot
- Size: 1,751.11 Square Feet
- Features: Back Yard, Subdivided, 0 Up To 1/4 Acre
Details
- Parcel number: 0332230370002
Construction
Type & style
- Home type: SingleFamily
- Architectural style: Contemporary
- Property subtype: Single Family Residence
Materials
- Batts Insulation, Blown-In Insulation, Brick, Cement Siding
- Foundation: Slab
- Roof: Composition
Condition
- New construction: Yes
- Year built: 2025
Details
- Builder name: TDG
Utilities & green energy
- Sewer: Public Sewer
- Water: Public
Green energy
- Energy efficient items: Attic Vents, Thermostat, Lighting, HVAC
Community & HOA
Community
- Subdivision: Foster Place
Location
- Region: Houston
Financial & listing details
- Price per square foot: $194/sqft
- Tax assessed value: $202,944
- Annual tax amount: $4,019
- Date on market: 1/9/2026
- Road surface type: Concrete
Estimated market value
$305,500
$290,000 - $321,000
$2,327/mo
Price history
Price history
| Date | Event | Price |
|---|---|---|
| 1/19/2026 | Pending sale | $309,900$194/sqft |
Source: | ||
| 10/28/2025 | Listed for sale | $309,900-1.6%$194/sqft |
Source: | ||
| 10/27/2025 | Listing removed | $314,999$197/sqft |
Source: | ||
| 9/9/2025 | Price change | $314,999-1.3%$197/sqft |
Source: | ||
| 7/18/2025 | Listed for sale | $319,000$199/sqft |
Source: | ||
Public tax history
Public tax history
| Year | Property taxes | Tax assessment |
|---|---|---|
| 2025 | -- | $202,944 +249.1% |
| 2024 | $824 | $58,133 |
Find assessor info on the county website
BuyAbility℠ payment
Est. payment
$2,046/mo
Principal & interest
$1486
Property taxes
$452
Home insurance
$108
Climate risks
Neighborhood: Ost - South Union
Nearby schools
GreatSchools rating
- 2/10Foster Elementary SchoolGrades: PK-5Distance: 0.3 mi
- 4/10Cullen Middle SchoolGrades: 6-8Distance: 0.4 mi
- 4/10Yates High SchoolGrades: 9-12Distance: 2.4 mi
Schools provided by the listing agent
- Elementary: Foster Elementary School (Houston)
- Middle: Cullen Middle School (Houston)
- High: Yates High School
Source: HAR. This data may not be complete. We recommend contacting the local school district to confirm school assignments for this home.
- Loading




