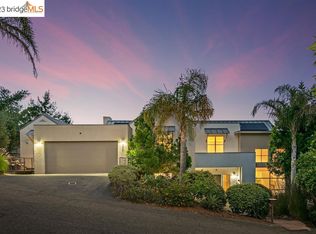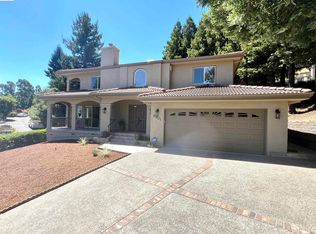Sold for $2,100,000
$2,100,000
6906 Norfolk Rd, Berkeley, CA 94705
4beds
3,120sqft
Single Family Residence
Built in 1996
9,331.03 Square Feet Lot
$1,792,200 Zestimate®
$673/sqft
$5,553 Estimated rent
Home value
$1,792,200
$1.65M - $1.95M
$5,553/mo
Zestimate® history
Loading...
Owner options
Explore your selling options
What's special
Discover the essence of California indoor/outdoor living with this spectacular four-bedroom, three-and-a-half-bathroom home in the Claremont Hills. Expertly crafted for entertaining and relaxation, this residence boasts a spacious wraparound yard with serene, expansive views and various fruit trees. Unwind in the luxurious jacuzzi nestled among palm trees or host unforgettable gatherings in the external kitchen featuring a built-in Kalamazoo grill, all set within a beautifully landscaped haven. Step into an incredible two-level floor plan that seamlessly blends modern luxury with timeless elegance. The designer kitchen and bathrooms are outfitted with top-of-the-line finishes, radiant heating, and large skylights that flood the home with natural light while maintaining perfect temperature and comfort. This energy-efficient home is equipped with a large solar array and Tesla Power Walls with a car charger. This home has a rare sense of privacy, yet is conveniently located just 14 miles from the vibrant city of San Francisco. Experience the best of California living with a touch of Tuscan charm. Don't miss your chance to see this stunning home!
Zillow last checked: 8 hours ago
Listing updated: August 31, 2024 at 04:07am
Listed by:
Estela Sallat DRE #02025411 510-944-3001,
Golden Gate Sotheby's International Realty
Bought with:
Robert Jones, DRE #01889386
KW Advisors East Bay
Source: bridgeMLS/CCAR/Bay East AOR,MLS#: 41065336
Facts & features
Interior
Bedrooms & bathrooms
- Bedrooms: 4
- Bathrooms: 4
- Full bathrooms: 3
- 1/2 bathrooms: 1
Kitchen
- Features: Breakfast Nook, Counter - Stone, Dishwasher, Eat In Kitchen, Garbage Disposal, Gas Range/Cooktop, Grill Built-in, Microwave, Range/Oven Built-in, Refrigerator, Skylight(s), Updated Kitchen, Other
Heating
- Radiant
Cooling
- None
Appliances
- Included: Dishwasher, Gas Range, Grill Built-in, Microwave, Range, Refrigerator, Dryer, Washer, Water Filter System
- Laundry: Dryer, Washer
Features
- Den, Dining Area, Breakfast Nook, Updated Kitchen, Smart Thermostat
- Flooring: Concrete, Vinyl, Other
- Windows: Skylight(s), Window Coverings
- Number of fireplaces: 1
- Fireplace features: Family Room
Interior area
- Total structure area: 3,120
- Total interior livable area: 3,120 sqft
Property
Parking
- Total spaces: 2
- Parking features: Garage Door Opener
- Attached garage spaces: 2
Features
- Levels: Two Story
- Stories: 2
- Exterior features: Lighting, Garden, Back Yard, Garden/Play, Side Yard, Sprinklers Automatic, Sprinklers Front, Sprinklers Side, Other, Landscape Back, Landscape Front, Low Maintenance, Yard Space
- Pool features: Above Ground, Other
- Has spa: Yes
- Fencing: Fenced
- Has view: Yes
- View description: Canyon, Hills, Partial, San Francisco
Lot
- Size: 9,331 sqft
- Features: Level, Premium Lot
Details
- Parcel number: 48H7622363
- Special conditions: Standard
Construction
Type & style
- Home type: SingleFamily
- Architectural style: Mediterranean
- Property subtype: Single Family Residence
Materials
- Stucco
- Roof: Shingle
Condition
- Existing
- New construction: No
- Year built: 1996
Utilities & green energy
- Electric: Photovoltaics Third-Party Owned
- Sewer: Public Sewer
- Water: Public
Green energy
- Energy efficient items: Other
Community & neighborhood
Security
- Security features: Security Alarm - Leased, Carbon Monoxide Detector(s), Double Strapped Water Heater, Closed Circuit Camera(s)
Location
- Region: Berkeley
Other
Other facts
- Listing terms: Cash,Conventional
Price history
| Date | Event | Price |
|---|---|---|
| 8/30/2024 | Sold | $2,100,000-4.5%$673/sqft |
Source: | ||
| 8/28/2024 | Pending sale | $2,199,000$705/sqft |
Source: | ||
| 8/15/2024 | Contingent | $2,199,000$705/sqft |
Source: | ||
| 7/3/2024 | Listed for sale | $2,199,000+23.2%$705/sqft |
Source: | ||
| 12/16/2016 | Sold | $1,785,000$572/sqft |
Source: | ||
Public tax history
| Year | Property taxes | Tax assessment |
|---|---|---|
| 2025 | -- | $1,911,900 +7% |
| 2024 | $24,355 -5.6% | $1,786,361 +2% |
| 2023 | $25,809 +1.7% | $1,751,334 +2% |
Find assessor info on the county website
Neighborhood: Claremont
Nearby schools
GreatSchools rating
- NAKaiser Early Childhood CenterGrades: KDistance: 0.5 mi
- 7/10Claremont Middle SchoolGrades: 6-8Distance: 1.7 mi
- 8/10Oakland Technical High SchoolGrades: 9-12Distance: 2.4 mi
Get a cash offer in 3 minutes
Find out how much your home could sell for in as little as 3 minutes with a no-obligation cash offer.
Estimated market value$1,792,200
Get a cash offer in 3 minutes
Find out how much your home could sell for in as little as 3 minutes with a no-obligation cash offer.
Estimated market value
$1,792,200

