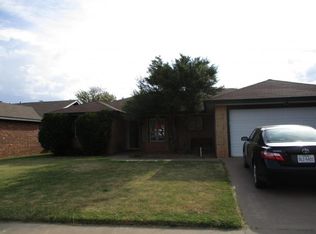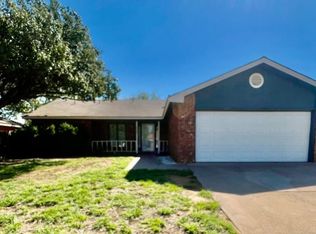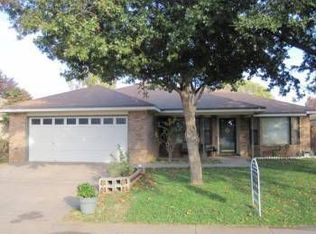Sold
Price Unknown
6907 Hope Ave, Lubbock, TX 79424
3beds
1,700sqft
Single Family Residence, Residential
Built in 1998
6,534 Square Feet Lot
$232,500 Zestimate®
$--/sqft
$1,727 Estimated rent
Home value
$232,500
$216,000 - $251,000
$1,727/mo
Zestimate® history
Loading...
Owner options
Explore your selling options
What's special
Come see this incredible home that shows pride of ownership top to bottom! 3-2-2 with two living areas! Isolated master bedroom! Large covered patio area with outdoor cooking area! Fenced and has a storage building! A pleasure to see!
Zillow last checked: 8 hours ago
Listing updated: June 05, 2025 at 01:47pm
Listed by:
Donna Westfall TREC #0429082 806-632-8293,
Westfall Realty, Inc.
Bought with:
Mary McGuire, TREC #0508690
TODAY Realty, Inc.
Source: LBMLS,MLS#: 202554033
Facts & features
Interior
Bedrooms & bathrooms
- Bedrooms: 3
- Bathrooms: 2
- Full bathrooms: 2
Primary bedroom
- Features: Carpet Flooring, Isolated
Bedroom 2
- Features: Carpet Flooring
Bedroom 3
- Features: Carpet Flooring
Dining room
- Description: wood looking tile
- Features: Kitchen/Dining Combo, Living/Dining Combo, Tile Flooring
Family room
- Description: Has separate airconditioner for that roo
- Features: Tile Flooring
Kitchen
- Features: Formica Counters, Pantry, Tile Flooring, Wood Paint Cabinets
Living room
- Description: Rich wood looking tile
- Features: Tile Flooring
Living room
- Description: Could be sunroom or game room,2+ Living Areas
Heating
- Central, Electric, Natural Gas
Cooling
- Ceiling Fan(s), Central Air, Electric
Appliances
- Included: Dishwasher, Disposal, Free-Standing Electric Range, Free-Standing Range
- Laundry: Electric Dryer Hookup, Laundry Room
Features
- Bookcases, Ceiling Fan(s), Formica Counters, Pantry, Solar Tube(s), Storage, Walk-In Closet(s)
- Flooring: Carpet, Tile
- Doors: Storm Door(s)
- Windows: Double Pane Windows, Skylight(s), Window Coverings
- Has basement: No
- Has fireplace: Yes
- Fireplace features: Living Room
Interior area
- Total structure area: 1,700
- Total interior livable area: 1,700 sqft
- Finished area above ground: 1,700
Property
Parking
- Total spaces: 2
- Parking features: Additional Parking, Attached, Garage, Garage Door Opener
- Attached garage spaces: 2
Features
- Patio & porch: Covered, Patio
- Exterior features: Courtyard, Outdoor Kitchen, Storage
- Fencing: Back Yard,Fenced,Wood
Lot
- Size: 6,534 sqft
- Features: Back Yard, Front Yard, Landscaped
Details
- Additional structures: Shed(s)
- Parcel number: R85992
- Zoning description: Single Family
- Special conditions: Standard
Construction
Type & style
- Home type: SingleFamily
- Architectural style: Ranch
- Property subtype: Single Family Residence, Residential
Materials
- Brick
- Foundation: Slab
- Roof: Composition
Condition
- New construction: No
- Year built: 1998
Utilities & green energy
- Sewer: Public Sewer
- Water: Public
- Utilities for property: Cable Available, Electricity Available, Electricity Connected, Natural Gas Connected, Sewer Connected, Water Available, Water Connected
Community & neighborhood
Security
- Security features: Smoke Detector(s)
Location
- Region: Lubbock
Other
Other facts
- Listing terms: Conventional,FHA
- Road surface type: Paved
Price history
| Date | Event | Price |
|---|---|---|
| 6/5/2025 | Sold | -- |
Source: | ||
| 5/7/2025 | Pending sale | $229,000$135/sqft |
Source: | ||
| 4/30/2025 | Listed for sale | $229,000$135/sqft |
Source: | ||
| 4/24/2025 | Contingent | $229,000$135/sqft |
Source: | ||
| 3/17/2025 | Pending sale | $229,000$135/sqft |
Source: | ||
Public tax history
| Year | Property taxes | Tax assessment |
|---|---|---|
| 2025 | -- | $213,814 -1.3% |
| 2024 | $2,345 +46% | $216,634 +10% |
| 2023 | $1,606 -50.6% | $196,940 +10% |
Find assessor info on the county website
Neighborhood: 79424
Nearby schools
GreatSchools rating
- 9/10Crestview Elementary SchoolGrades: PK-5Distance: 0.6 mi
- 6/10Heritage Middle SchoolGrades: 6-8Distance: 0.3 mi
- 6/10Frenship High SchoolGrades: 9-12Distance: 3.8 mi
Schools provided by the listing agent
- Elementary: Westwind
- Middle: Heritage
- High: Frenship
Source: LBMLS. This data may not be complete. We recommend contacting the local school district to confirm school assignments for this home.


